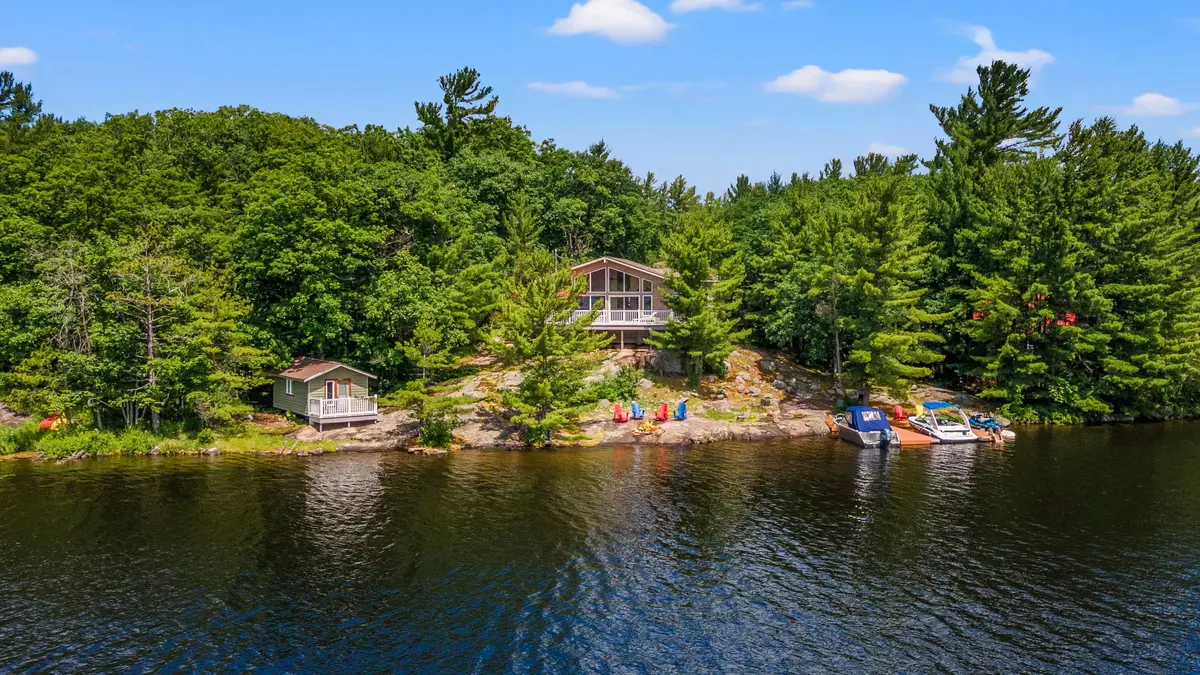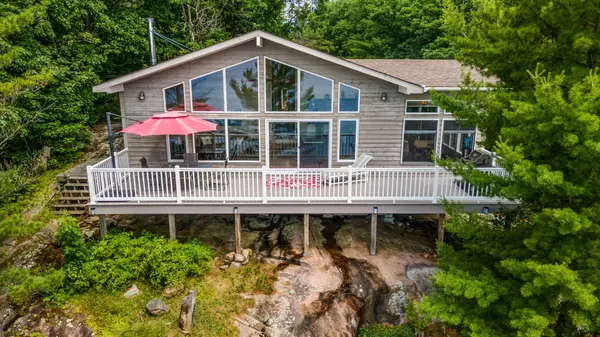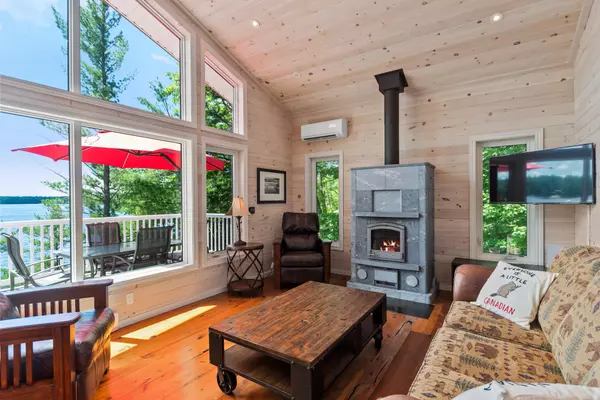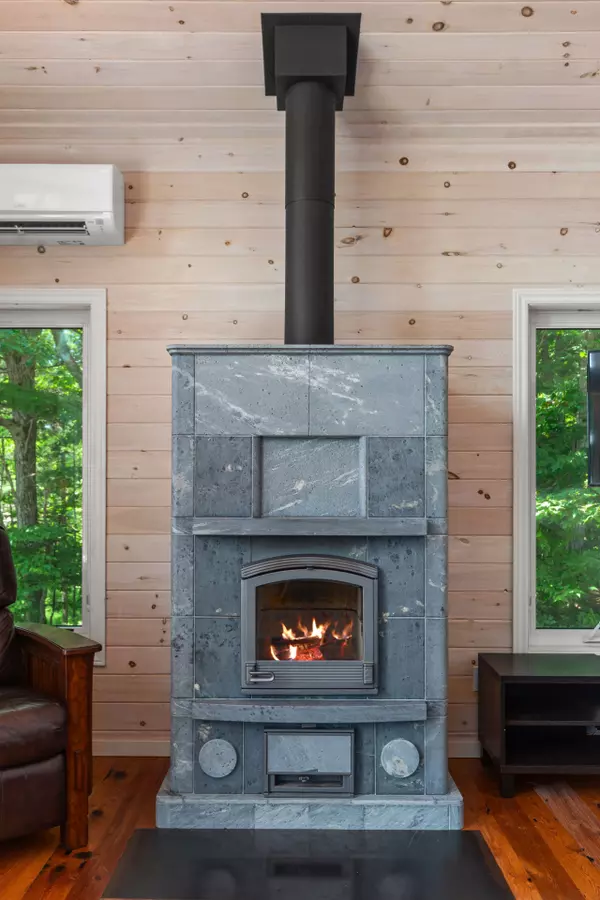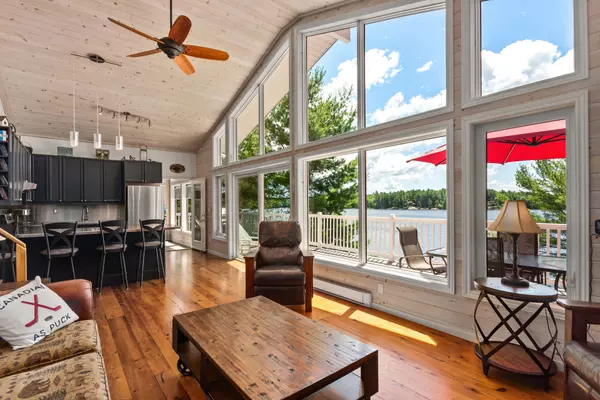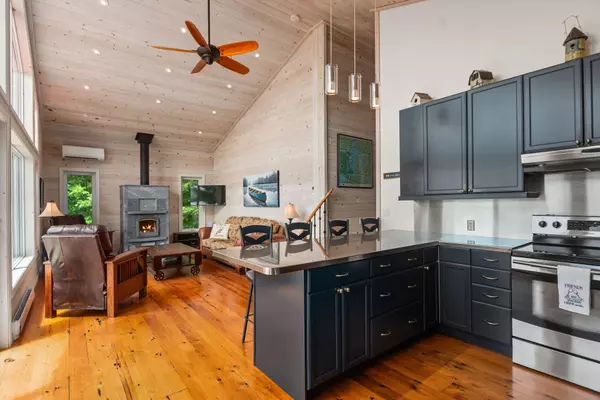$950,000
$989,000
3.9%For more information regarding the value of a property, please contact us for a free consultation.
2 Beds
2 Baths
0.5 Acres Lot
SOLD DATE : 10/09/2024
Key Details
Sold Price $950,000
Property Type Single Family Home
Sub Type Cottage
Listing Status Sold
Purchase Type For Sale
Approx. Sqft 1100-1500
MLS Listing ID X9004126
Sold Date 10/09/24
Style Bungalow-Raised
Bedrooms 2
Annual Tax Amount $3,499
Tax Year 2024
Lot Size 0.500 Acres
Property Description
Accessed by boat only, discover the epitome of lakeside living with this stunning Viceroy cottage, perfectly situated on a 200-foot south-facing waterfront lot. This property offers breathtaking views of Go Home Lake and enjoys abundant sunshine throughout the day. The spacious open-concept living room and kitchen area boasts vaulted ceilings, heritage reclaimed barn board flooring, and a walkout to the expansive deck. The gourmet kitchen is equipped with custom cabinetry, stainless steel appliances and countertop with a double sink. Relax in the living room by the imported Tulikivi soap stone fireplace, and enjoy year-round comfort with a wall-mounted heat pump providing additional heating and air conditioning. The spacious sunroom features 4-track stacking windows, easily transforming it into a screen room with stunning lake views. The primary bedroom offers a peaceful retreat with a vaulted ceiling, 2-piece ensuite, ample closet space, a wall-mounted heat pump, and heritage reclaimed barn board flooring. The second bedroom also features a vaulted ceiling, wall-mounted heat pump, and heritage reclaimed barn board flooring. The laundry room doubles as a utility room, providing easy access to the electrical panel, water filter system, and hot water heater. A 4-piece main bath completes the interior of this must-see cottage. Outside, the composite deck spans the entire width of the cottage, with a convenient walkout from the living room, offering the perfect space for al fresco dining and relaxation. Down by the water, youll find a charming 220 sq/ft sleeping cabin, finished with laminate flooring, pine walls, and ceiling, and a walkout deck overlooking the lake. The U-shaped dock accommodates three boats and offers fabulous views of Flat Rock Falls, ideal for boating enthusiasts. Enjoy evenings by the fire pit at the waters edge, creating a perfect ambiance as the sun sets. Just an 8-minute boat ride from the marina, ensuring easy access to your lakeside retreat.
Location
Province ON
County Muskoka
Area Muskoka
Zoning SR1
Rooms
Family Room No
Basement None
Kitchen 1
Interior
Interior Features Primary Bedroom - Main Floor, Water Treatment
Cooling Wall Unit(s)
Fireplaces Number 1
Fireplaces Type Living Room, Wood Stove
Exterior
Exterior Feature Deck, Recreational Area
Parking Features None
Pool None
Waterfront Description Dock
View Trees/Woods, Water, Panoramic, Bay, Lake
Roof Type Asphalt Shingle
Lot Frontage 200.0
Building
Foundation Piers, Block
Others
Security Features Smoke Detector
Read Less Info
Want to know what your home might be worth? Contact us for a FREE valuation!

Our team is ready to help you sell your home for the highest possible price ASAP
"My job is to find and attract mastery-based agents to the office, protect the culture, and make sure everyone is happy! "


