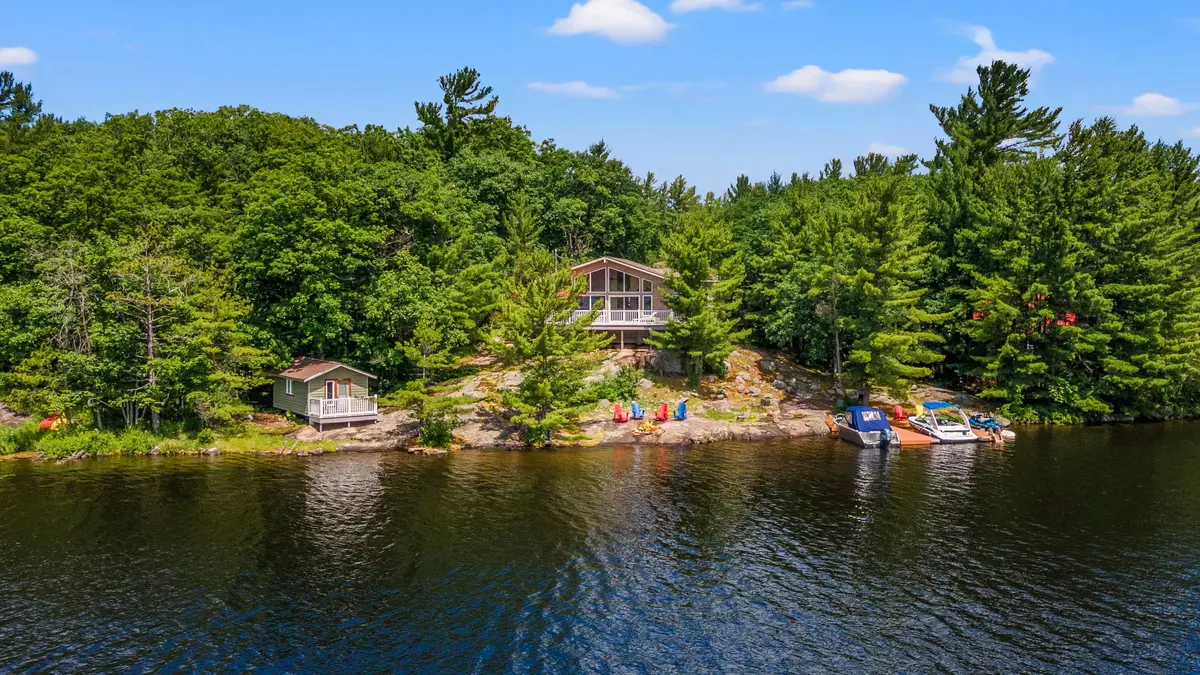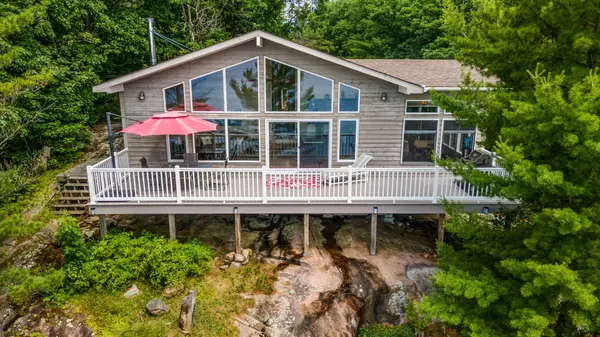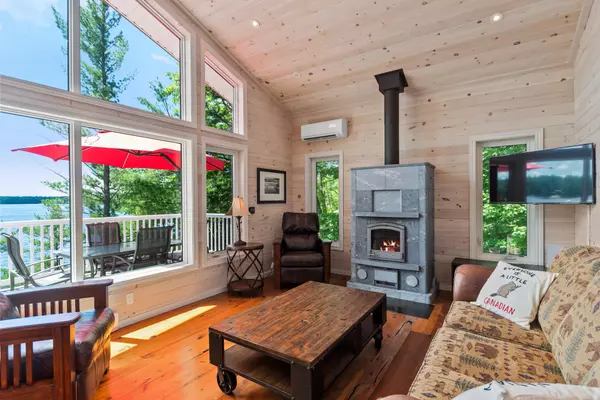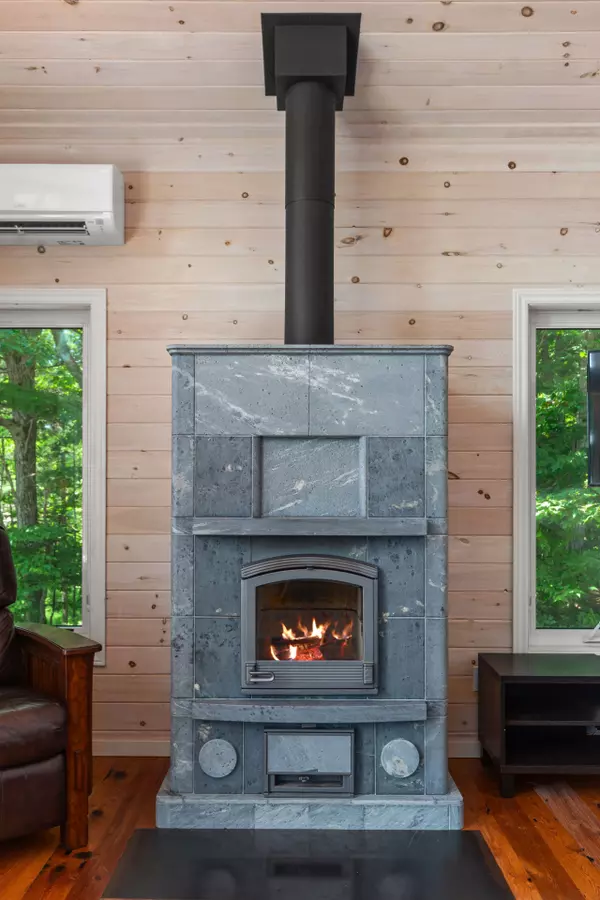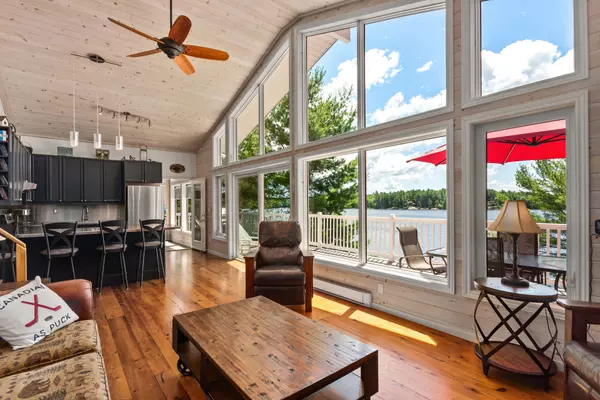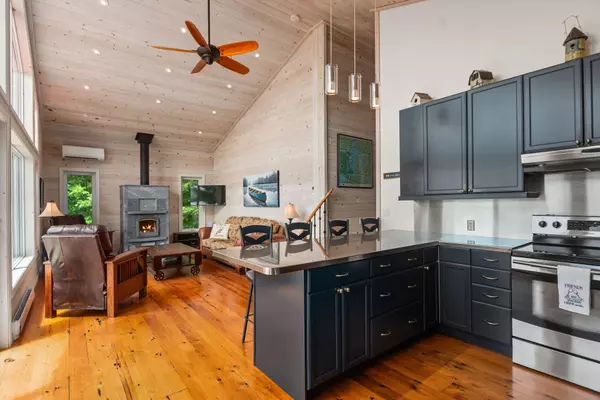$950,000
$989,000
3.9%For more information regarding the value of a property, please contact us for a free consultation.
2 Beds
2 Baths
0.5 Acres Lot
SOLD DATE : 10/09/2024
Key Details
Sold Price $950,000
Property Type Single Family Home
Sub Type Cottage
Listing Status Sold
Purchase Type For Sale
Approx. Sqft 1100-1500
MLS Listing ID X9004126
Sold Date 10/09/24
Style Bungalow-Raised
Bedrooms 2
Annual Tax Amount $3,499
Tax Year 2024
Lot Size 0.500 Acres
Property Description
Accessed by boat only, discover the epitome of lakeside living with this stunning Viceroy cottage, perfectly situated on a 200-foot south-facing waterfront lot. This property offers breathtaking views of Go Home Lake and enjoys abundant sunshine throughout the day. The spacious open-concept living room and kitchen area boasts vaulted ceilings, heritage reclaimed barn board flooring, and a walkout to the expansive deck. The gourmet kitchen is equipped with custom cabinetry, stainless steel appliances and countertop with a double sink. Relax in the living room by the imported Tulikivi soap stone fireplace, and enjoy year-round comfort with a wall-mounted heat pump providing additional heating and air conditioning. The spacious sunroom features 4-track stacking windows, easily transforming it into a screen room with stunning lake views. The primary bedroom offers a peaceful retreat with a vaulted ceiling, 2-piece ensuite, ample closet space, a wall-mounted heat pump, and heritage reclaimed barn board flooring. The second bedroom also features a vaulted ceiling, wall-mounted heat pump, and heritage reclaimed barn board flooring. The laundry room doubles as a utility room, providing easy access to the electrical panel, water filter system, and hot water heater. A 4-piece main bath completes the interior of this must-see cottage. Outside, the composite deck spans the entire width of the cottage, with a convenient walkout from the living room, offering the perfect space for al fresco dining and relaxation. Down by the water, youll find a charming 220 sq/ft sleeping cabin, finished with laminate flooring, pine walls, and ceiling, and a walkout deck overlooking the lake. The U-shaped dock accommodates three boats and offers fabulous views of Flat Rock Falls, ideal for boating enthusiasts. Enjoy evenings by the fire pit at the waters edge, creating a perfect ambiance as the sun sets. Just an 8-minute boat ride from the marina, ensuring easy access to your lakeside retreat.
Location
Province ON
County Muskoka
Area Muskoka
Zoning SR1
Rooms
Family Room No
Basement None
Kitchen 1
Interior
Interior Features Primary Bedroom - Main Floor, Water Treatment
Cooling Wall Unit(s)
Fireplaces Number 1
Fireplaces Type Living Room, Wood Stove
Exterior
Exterior Feature Deck, Recreational Area
Parking Features None
Pool None
Waterfront Description Dock
View Trees/Woods, Water, Panoramic, Bay, Lake
Roof Type Asphalt Shingle
Building
Foundation Piers, Block
Others
Security Features Smoke Detector
Read Less Info
Want to know what your home might be worth? Contact us for a FREE valuation!

Our team is ready to help you sell your home for the highest possible price ASAP
"My job is to find and attract mastery-based agents to the office, protect the culture, and make sure everyone is happy! "


