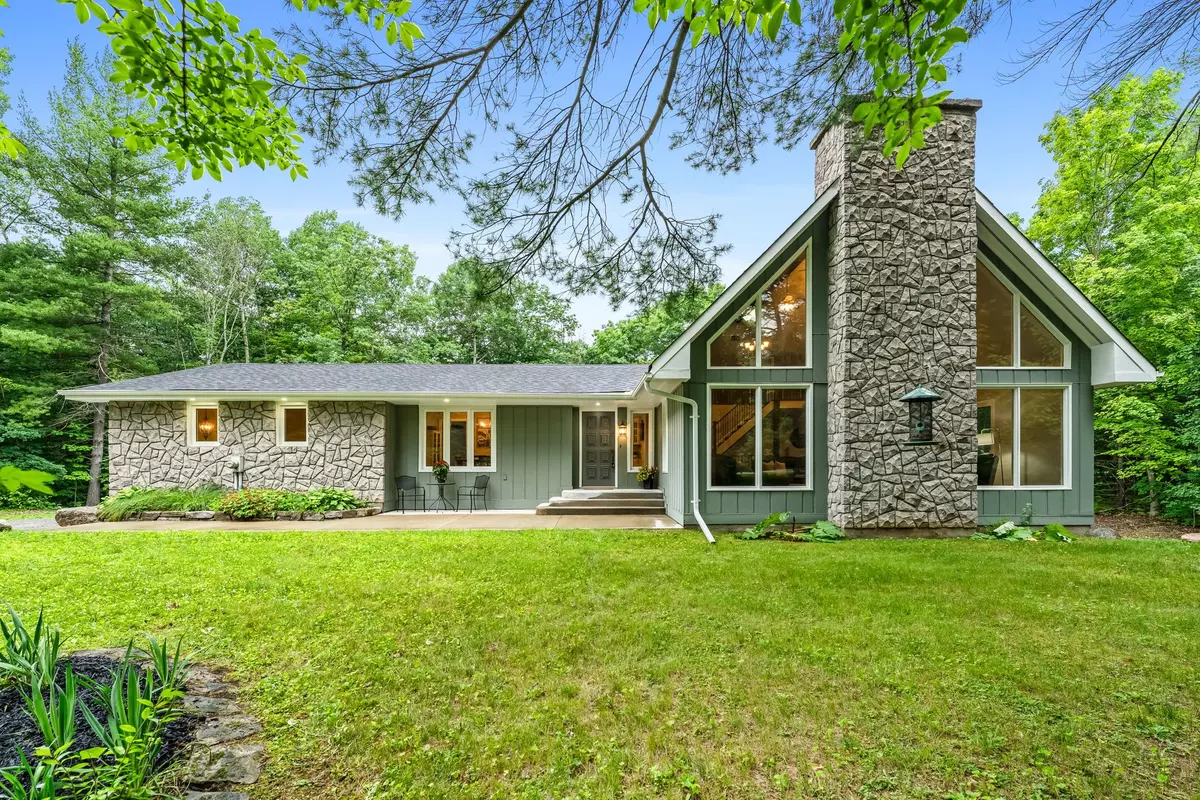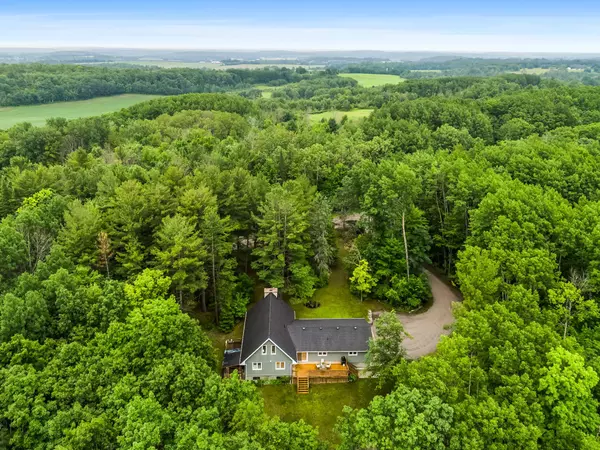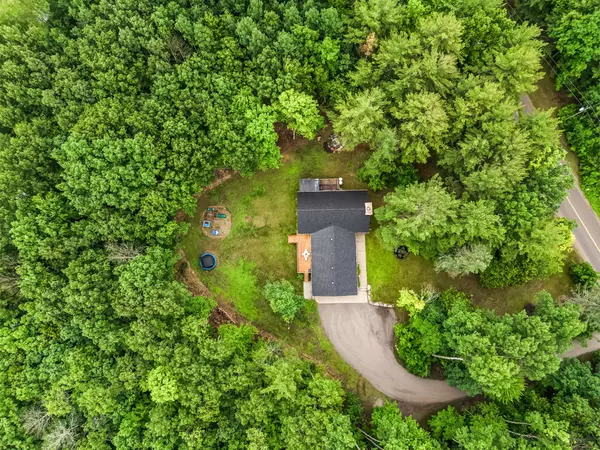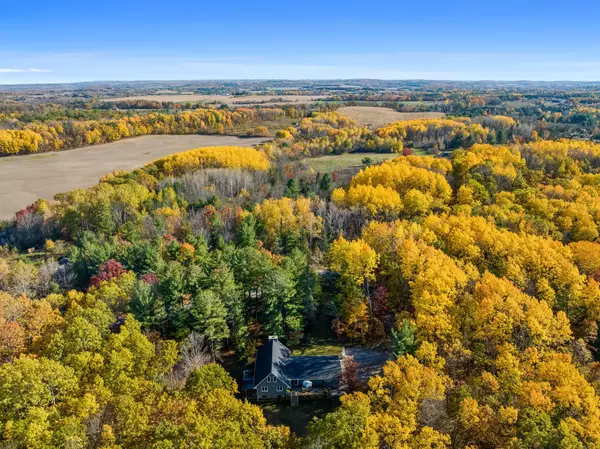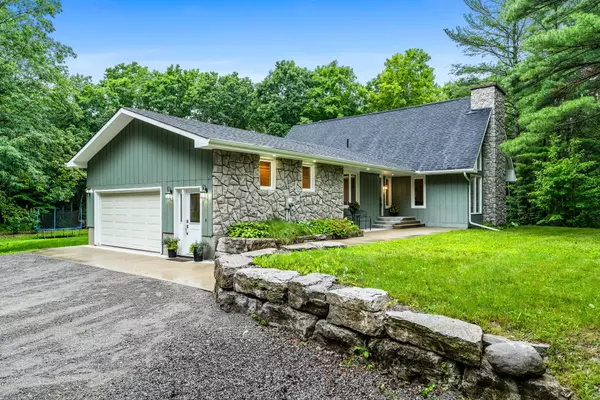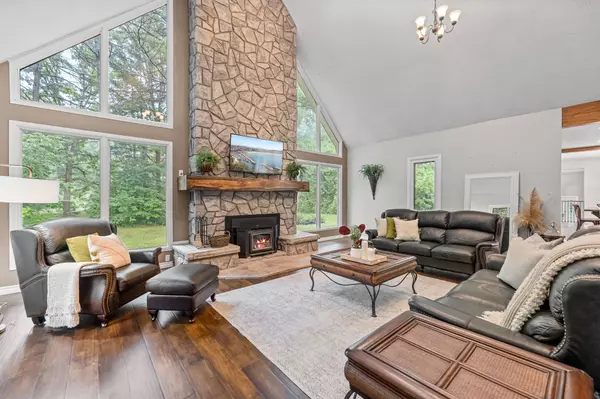$790,000
$789,900
For more information regarding the value of a property, please contact us for a free consultation.
3 Beds
2 Baths
SOLD DATE : 09/17/2024
Key Details
Sold Price $790,000
Property Type Single Family Home
Sub Type Detached
Listing Status Sold
Purchase Type For Sale
MLS Listing ID X8485426
Sold Date 09/17/24
Style 1 1/2 Storey
Bedrooms 3
Annual Tax Amount $4,652
Tax Year 2024
Property Description
This gorgeous, custom bungaloft is nestled on 2.3 acres of complete privacy surrounded by forest. Centrally located between Warkworth and Campbellford in the sought-after area of Godolphin, this beautiful home combines the tranquility of a private, rural setting with the conveniences of nearby urban amenities under 10 minutes away. A welcoming front walkway and entrance lead into the home to a thoughtful layout with focus on the stunning Great Room. The massive, floor to ceiling stone fireplace is the centrepiece where friends and family will gather around on holidays and parties. Kitchen boasts ceiling height cabinetry, crown moulding, granite counters and breakfast bar with the dining area just off the kitchen for family dinners. Patio doors lead onto the huge newer rear deck which offers scenic views of the forest-lined yard. Enjoy roasting marshmallows and star-gazing around summer bonfires while fireflies dance around you. Primary Bedroom offers numerous closets including a large Walk In and renovated Ensuite with jacuzzi tub. A second bedroom completes the main floor before ascending the hardwood staircase to the loft area, a perfect spot for an office or quiet reading area. The third bedroom on the second level lends space for guests or family. The unfinished basement offers tons of potential for future customization, with two entrances, or leave unfinished for your workshop/hobby area. Countless updates have modernized this home over the past 10 years, including recently added engineered hardwood flooring, landscaping, kitchen, bathrooms, upgraded insulation, shingles, fireplace, propane heating, AC & water systems to name a few! Boating enthusiasts will enjoy easy access to the Trent River Waterway via public boat launches and marinas. Conveniently located to all amenities, arena & pools at the nearly completed Sunny Life Recreation & Wellness Centre, groceries, restaurants, schools and hospital. Welcome to 338 Concession Road 6 East!
Location
Province ON
County Northumberland
Community Rural Trent Hills
Area Northumberland
Region Rural Trent Hills
City Region Rural Trent Hills
Rooms
Family Room No
Basement Full, Unfinished
Kitchen 1
Interior
Interior Features Auto Garage Door Remote, Carpet Free, Primary Bedroom - Main Floor, Water Softener, Water Heater Owned, Storage, Propane Tank, Upgraded Insulation
Cooling Central Air
Fireplaces Number 1
Fireplaces Type Wood
Exterior
Exterior Feature Porch, Privacy, Landscaped, Deck, Year Round Living
Parking Features Private
Garage Spaces 10.0
Pool None
Roof Type Asphalt Shingle
Total Parking Spaces 10
Building
Foundation Concrete Block
Read Less Info
Want to know what your home might be worth? Contact us for a FREE valuation!

Our team is ready to help you sell your home for the highest possible price ASAP
"My job is to find and attract mastery-based agents to the office, protect the culture, and make sure everyone is happy! "


