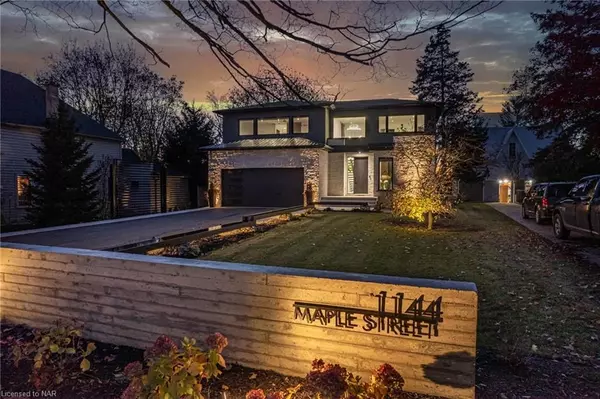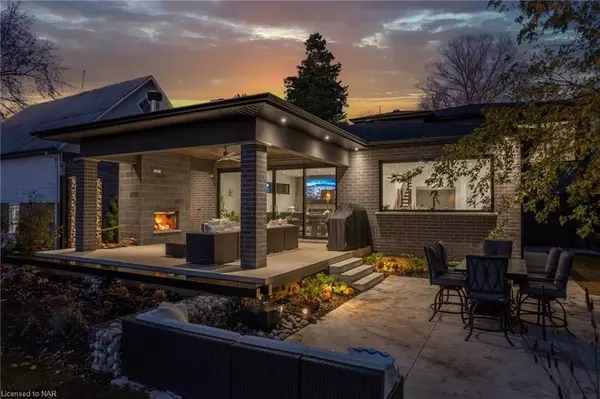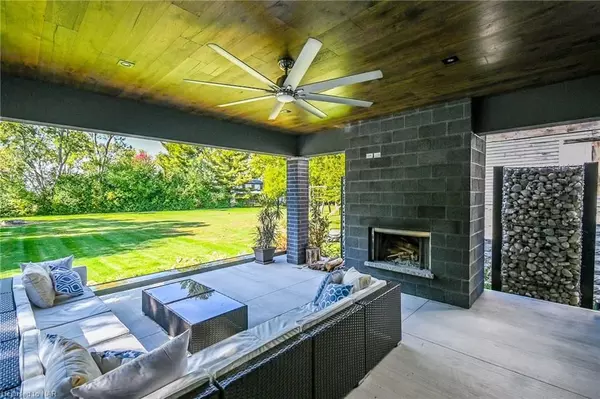$1,999,000
$2,198,888
9.1%For more information regarding the value of a property, please contact us for a free consultation.
4 Beds
4 Baths
SOLD DATE : 10/04/2024
Key Details
Sold Price $1,999,000
Property Type Single Family Home
Sub Type Detached
Listing Status Sold
Purchase Type For Sale
MLS Listing ID X8313602
Sold Date 10/04/24
Style 2-Storey
Bedrooms 4
Annual Tax Amount $1,798
Tax Year 2023
Property Description
Welcome to 1144 Maple St, where country living meets luxury and modern conveniences. The moment you drive up to this custom contemporary carpet free built home, you can see the masterful craftsmanship and attention to detail. The versatility of this home's floor plan is perfect for empty nesters, multigenerational families, professionals, and growing families. This beautifully designed 4 bed, 4 bath offers over 5000 sq. ft of finished living space, with upgrades galore. From a mono stinger walnut staircase, stunning chef's Kitchen with oversized island, walk-in pantry, stone countertops, main floor laundry, and primary spa like ensuite with in-floor heating. Every room has a WOW factor. The allure continues with a large covered patio with wood burning fireplace to enjoy the serenity of your private sprawling backyard. Loaded with natural light, the finished basement adds a 4th bedroom with another 3pc bath, large recreation room with wet bar and luxury vinyl plank flooring. A short walk to the quaint Town of Fenwick, mins. to elementary schools and Hwy 20, major shopping. Make this your forever home and start building treasured memories.
Location
Province ON
County Niagara
Area Niagara
Zoning R1
Rooms
Family Room No
Basement Full, Finished
Kitchen 1
Separate Den/Office 1
Interior
Interior Features Auto Garage Door Remote, Bar Fridge, Countertop Range, On Demand Water Heater, Built-In Oven, Sump Pump
Cooling Central Air
Exterior
Parking Features Private Double
Garage Spaces 8.0
Pool None
Roof Type Asphalt Shingle
Total Parking Spaces 8
Building
Foundation Concrete
Others
Security Features Monitored,Security System
Read Less Info
Want to know what your home might be worth? Contact us for a FREE valuation!

Our team is ready to help you sell your home for the highest possible price ASAP
"My job is to find and attract mastery-based agents to the office, protect the culture, and make sure everyone is happy! "







