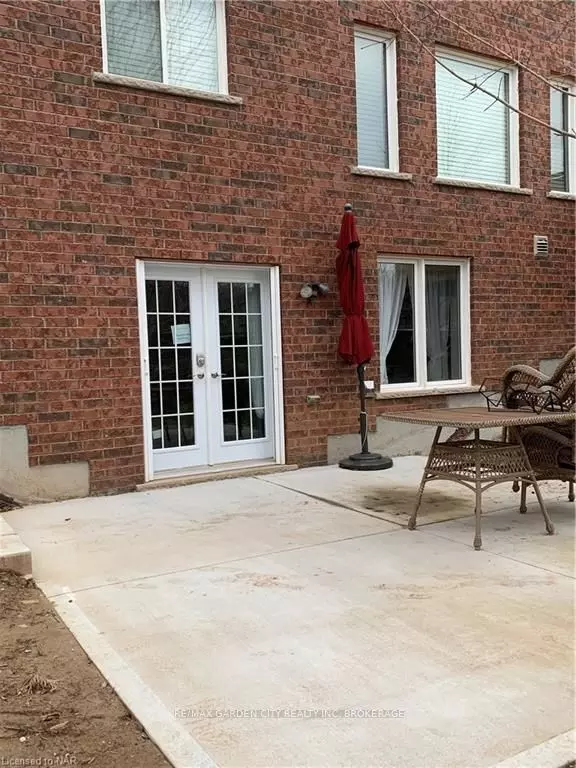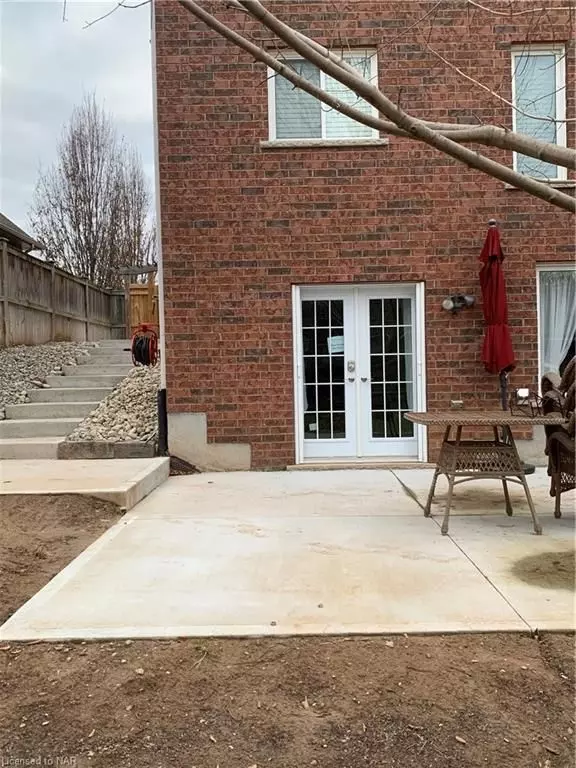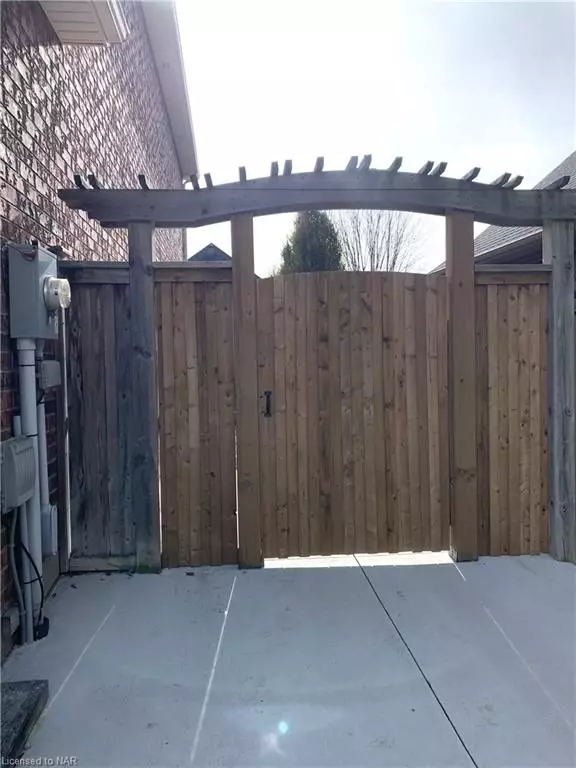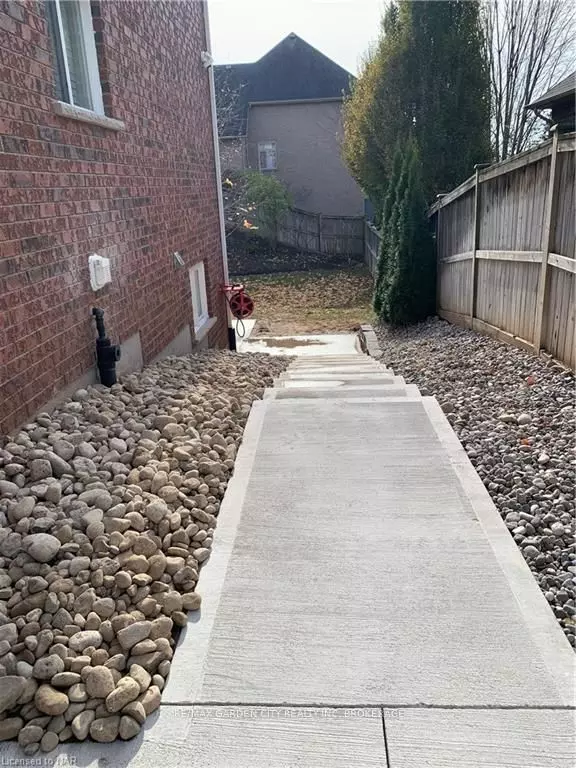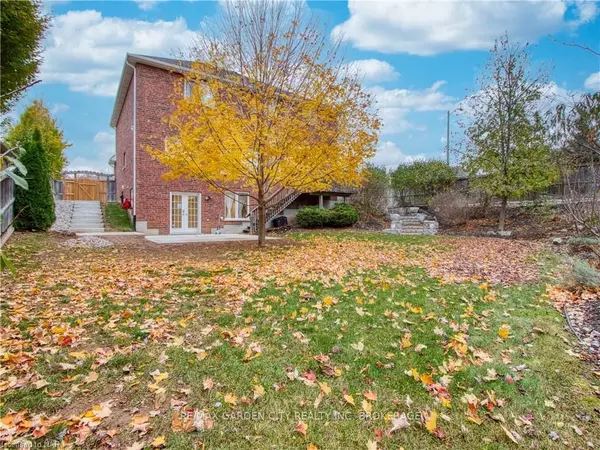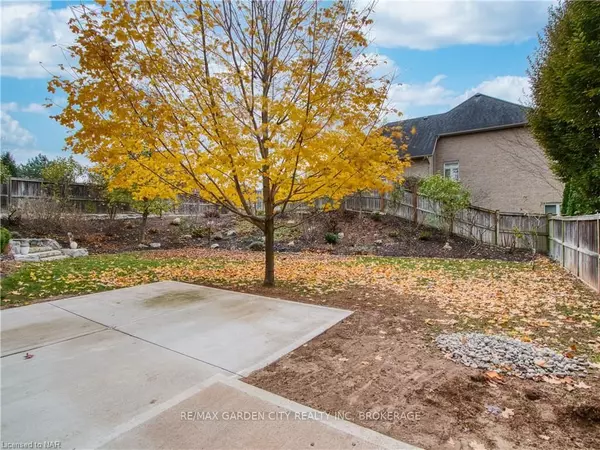$2,000
$2,000
For more information regarding the value of a property, please contact us for a free consultation.
2 Beds
1 Bath
3,635 SqFt
SOLD DATE : 04/01/2024
Key Details
Sold Price $2,000
Property Type Single Family Home
Sub Type Detached
Listing Status Sold
Purchase Type For Sale
Square Footage 3,635 sqft
Price per Sqft $0
MLS Listing ID X8494808
Sold Date 04/01/24
Style 2-Storey
Bedrooms 2
Annual Tax Amount $7,830
Tax Year 2023
Property Description
Your all-inclusive living means no hidden fees—just peace of mind!
Step into this newly built city permitted ground-floor 2 bedroom apartment, where style meets convenience. As soon as you walk in, you'll be captivated by the polished elegance of Italian glazed ceramic floors, setting the stage for a sophisticated living experience.
The open-concept layout creates a seamless flow between rooms, providing a feeling of spaciousness and freedom. The generously sized floor plan is ready for your personal touch. Imagine savoring your morning coffee or unwinding in the evening on your private patio, with patio doors that reveal a beautifully landscaped backyard—your own peaceful oasis.
The kitchen comes equipped with attractive and modern appliances. Envision effortlessly preparing delicious meals at the end of a busy day.
Tucked away in a serene and quiet neighborhood, this isn't just an apartment; it's a getaway from the hustle and bustle of everyday life.
Don't pass up the chance to call this impressive ground-floor apartment your new home. Contact us to arrange a viewing.
Location
Province ON
County Niagara
Community 664 - Fenwick
Area Niagara
Zoning D
Region 664 - Fenwick
City Region 664 - Fenwick
Rooms
Basement Finished, Full
Kitchen 1
Separate Den/Office 2
Interior
Cooling Central Air
Laundry Ensuite
Exterior
Parking Features Private Double
Garage Spaces 2.0
Pool None
Roof Type Asphalt Shingle
Lot Frontage 75.89
Total Parking Spaces 2
Building
Foundation Poured Concrete
New Construction false
Others
Senior Community Yes
Security Features Carbon Monoxide Detectors,Smoke Detector
Read Less Info
Want to know what your home might be worth? Contact us for a FREE valuation!

Our team is ready to help you sell your home for the highest possible price ASAP
"My job is to find and attract mastery-based agents to the office, protect the culture, and make sure everyone is happy! "


