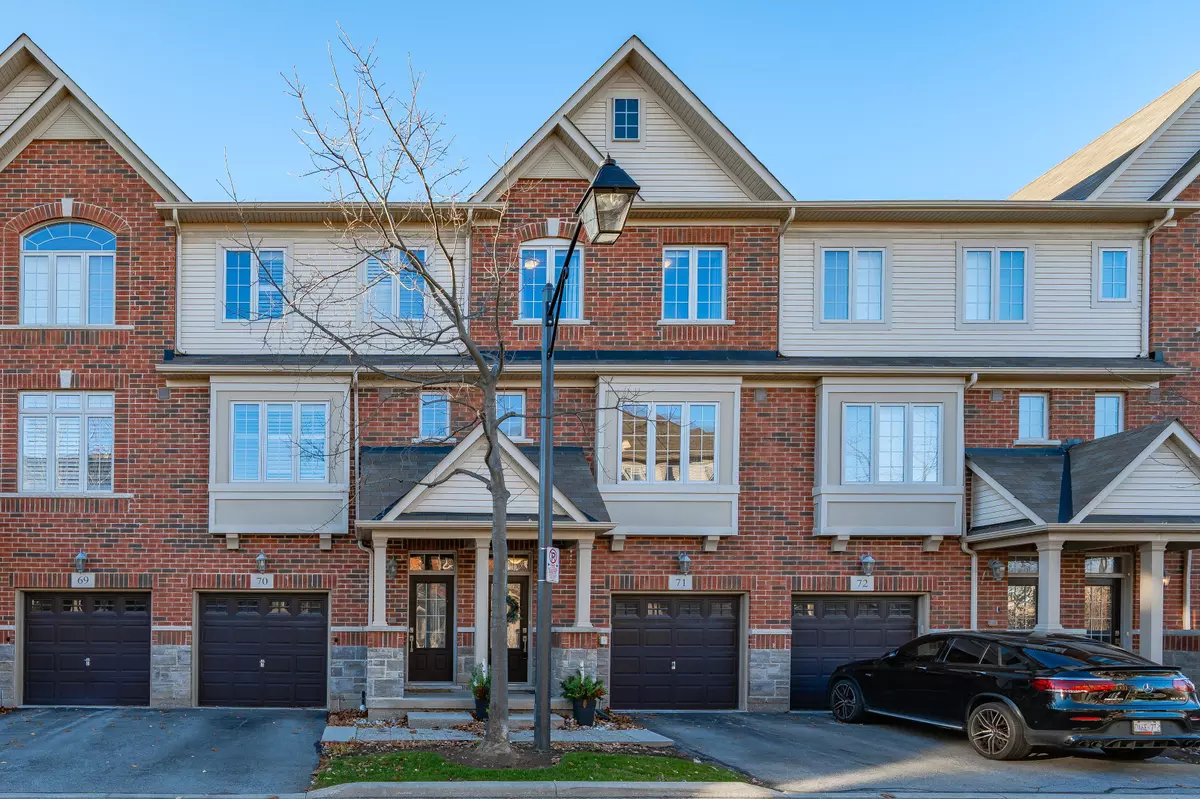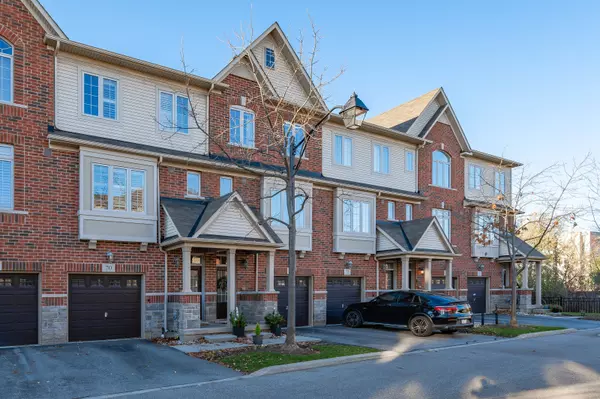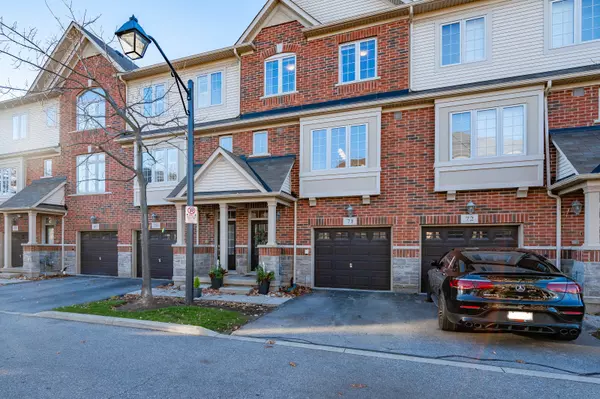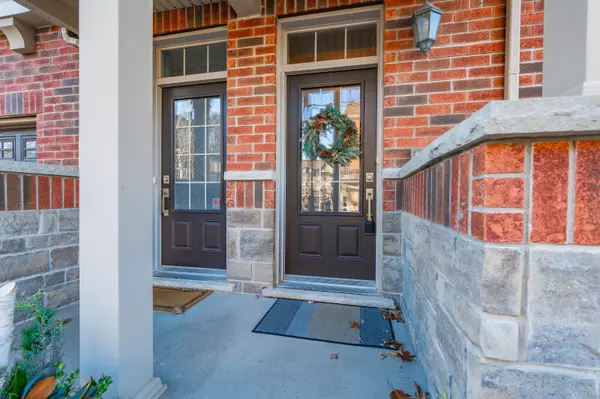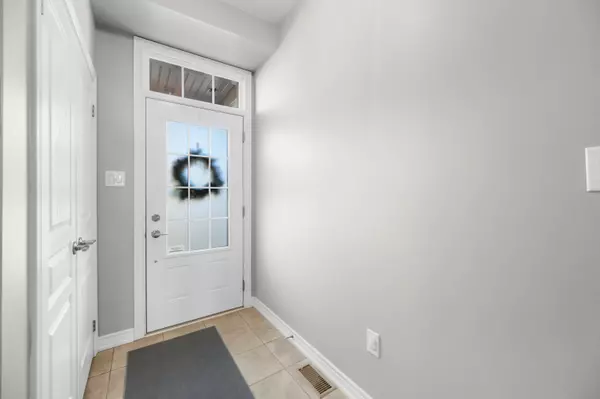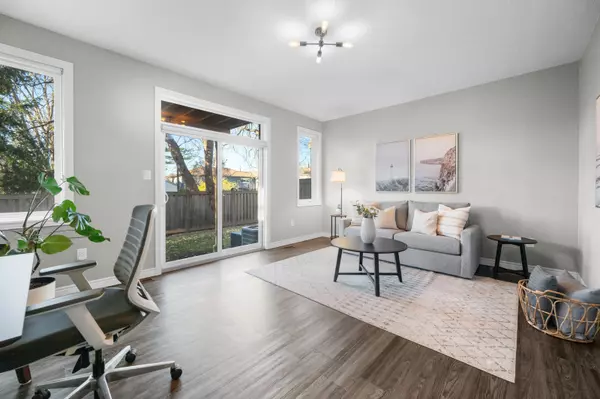$845,000
$869,999
2.9%For more information regarding the value of a property, please contact us for a free consultation.
3 Beds
3 Baths
SOLD DATE : 12/05/2024
Key Details
Sold Price $845,000
Property Type Condo
Sub Type Condo Townhouse
Listing Status Sold
Purchase Type For Sale
Approx. Sqft 1600-1799
MLS Listing ID W10423556
Sold Date 12/05/24
Style 3-Storey
Bedrooms 3
HOA Fees $203
Annual Tax Amount $4,352
Tax Year 2024
Property Description
Welcome to this stunning 3-level condo townhome with very low fees offering 1,743 sq ft of stylish living space. Located in Central Burlington, this home features an open-concept second floor with lots of natural light, a spacious living, and dining area, perfect for entertaining. The modern kitchen (2022) boasts stainless steel appliances, ample cabinetry, and a large island for casual dining. Upstairs, you'll find a serene master suite with an en-suite bath, up stairs laundry, along with two additional well-sized bedrooms. The lower level offers a versatile family room or home office, and access to the garage. Enjoy outdoor living on your private deck AND patio! take advantage of nearby Burlington Go (4 min drive/15 min walk), and 403/QEW shops, and dining. With fresh updates throughout, this townhome offers a perfect blend of comfort, convenience, and contemporary style. Don't miss outschedule your showing today!
Location
Province ON
County Halton
Community Freeman
Area Halton
Zoning CA2-28
Region Freeman
City Region Freeman
Rooms
Family Room Yes
Basement Unfinished
Kitchen 1
Interior
Interior Features Water Heater
Cooling Central Air
Laundry In-Suite Laundry
Exterior
Parking Features Private
Garage Spaces 2.0
Roof Type Asphalt Shingle
Total Parking Spaces 2
Building
Foundation Poured Concrete
Locker None
Others
Pets Allowed Restricted
Read Less Info
Want to know what your home might be worth? Contact us for a FREE valuation!

Our team is ready to help you sell your home for the highest possible price ASAP

"My job is to find and attract mastery-based agents to the office, protect the culture, and make sure everyone is happy! "


