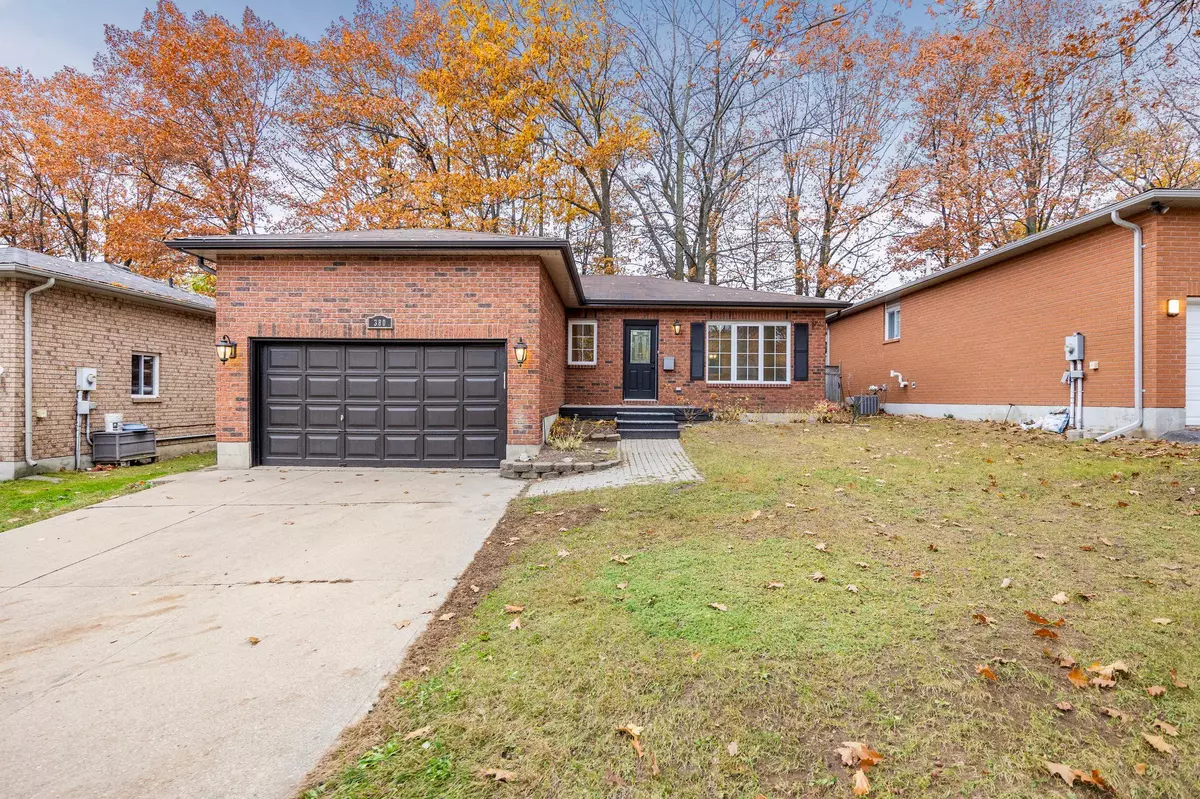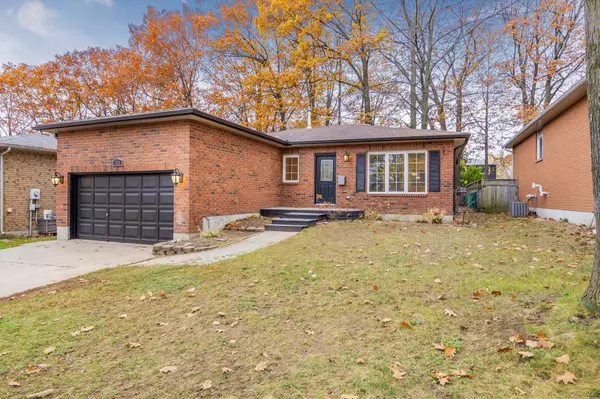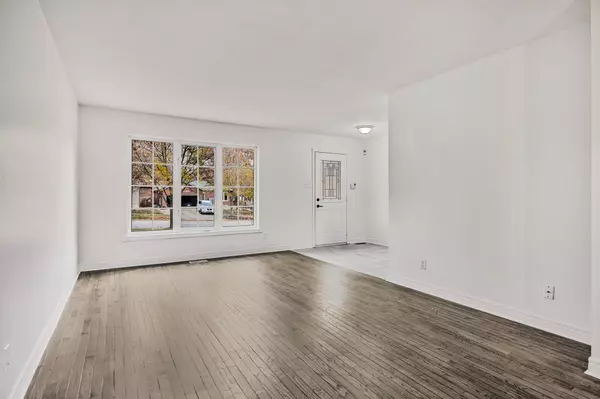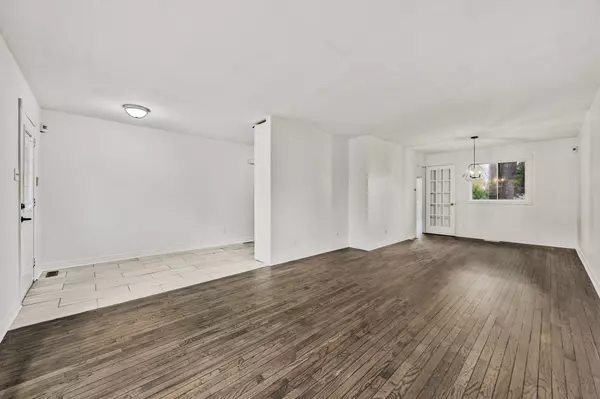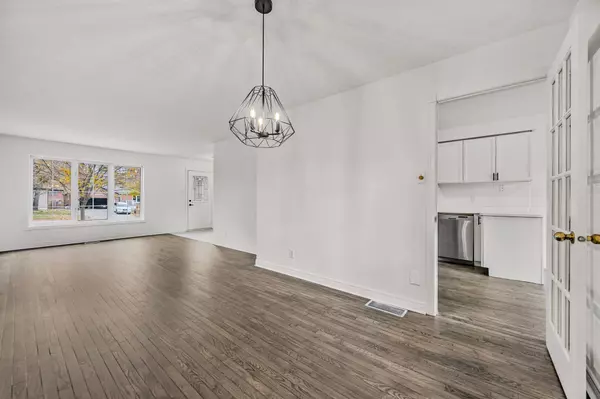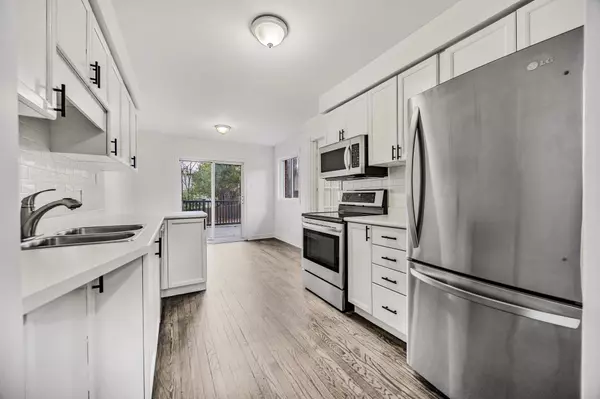$745,000
$749,000
0.5%For more information regarding the value of a property, please contact us for a free consultation.
5 Beds
3 Baths
SOLD DATE : 12/05/2024
Key Details
Sold Price $745,000
Property Type Single Family Home
Sub Type Detached
Listing Status Sold
Purchase Type For Sale
Approx. Sqft 1100-1500
MLS Listing ID S10412513
Sold Date 12/05/24
Style Bungalow
Bedrooms 5
Annual Tax Amount $4,338
Tax Year 2023
Property Description
Stunning Renovated Detached Bungalow in Prime Family-Friendly Neighbourhood! Welcome to 380 Leacock Drive, a beautifully updated detached bungalow offering over 2,600 square feet of meticulously renovated living space, perfect for growing families or those seeking a multi-generational home. This spacious 5-bedroom, 3-bathroom home boasts a bright and inviting main floor, featuring refinished hardwood flooring, a modern kitchen with stainless steel appliances, and a cozy eating area that walks out to your expansive, private deck ideal for entertaining or enjoying peaceful moments outdoors.The generously sized primary suite includes a coveted 4-piece en-suite bathroom, providing a private retreat.The fully finished basement is accessible via the garage, offering an additional 2 bedrooms, a full bathroom, and a complete kitchen perfect for extended family or could possibly be made into a separate suite. With new flooring, a private laundry area, and ample storage space, this level adds incredible versatility to the home. Situated on a fenced 51.64 x 125.87-foot lot, the cottage-like backyard is your very own private oasis, providing plenty of space for relaxation, gardening, or outdoor activities.Ideally located in a sought-after, central neighbourhood, you're just moments away from schools, parks, shops, restaurants, scenic walking trails, Highway 400, and Barrie's beautiful waterfront.This is a rare opportunity to own a move-in ready, renovated home in one of Barrie's most convenient and family-friendly areas. Don't miss out on this gem!
Location
Province ON
County Simcoe
Community Letitia Heights
Area Simcoe
Region Letitia Heights
City Region Letitia Heights
Rooms
Family Room No
Basement Finished with Walk-Out, Separate Entrance
Kitchen 2
Separate Den/Office 2
Interior
Interior Features Carpet Free, In-Law Capability, Primary Bedroom - Main Floor
Cooling Central Air
Exterior
Parking Features Private Double
Garage Spaces 4.0
Pool None
Roof Type Asphalt Shingle
Total Parking Spaces 4
Building
Foundation Concrete Block
Read Less Info
Want to know what your home might be worth? Contact us for a FREE valuation!

Our team is ready to help you sell your home for the highest possible price ASAP

"My job is to find and attract mastery-based agents to the office, protect the culture, and make sure everyone is happy! "


