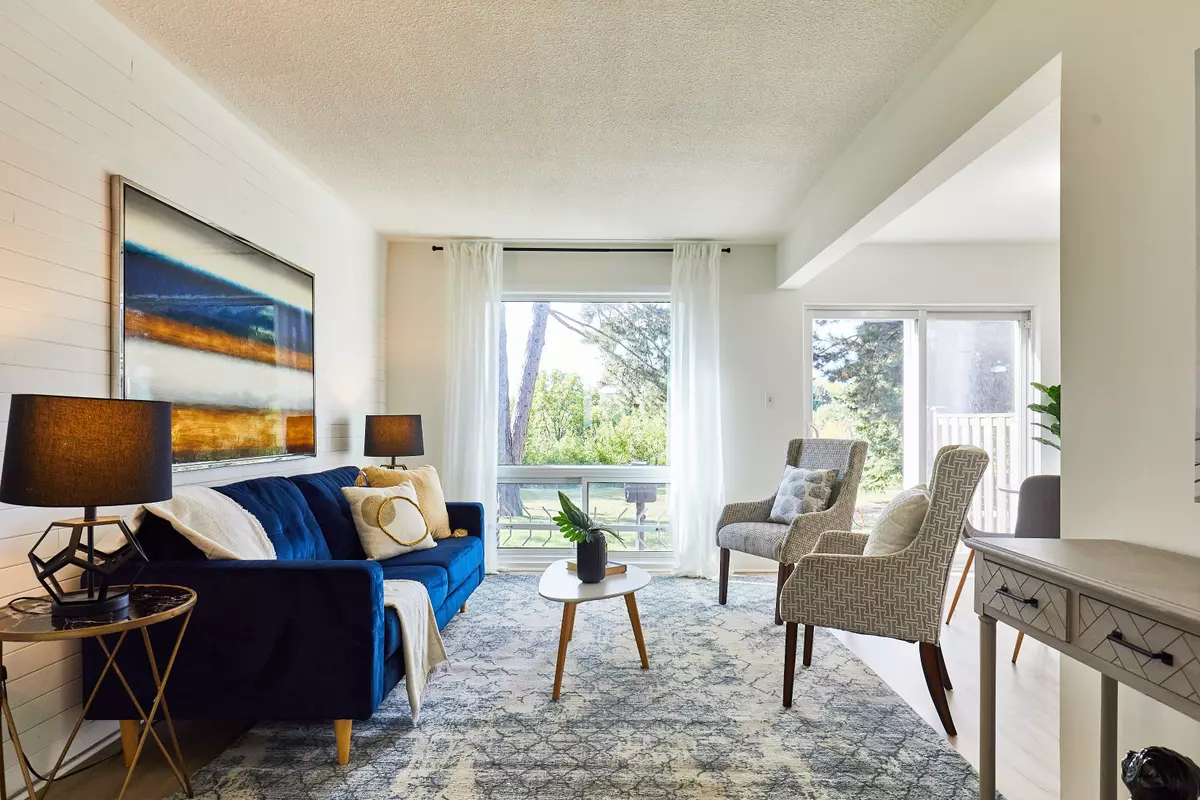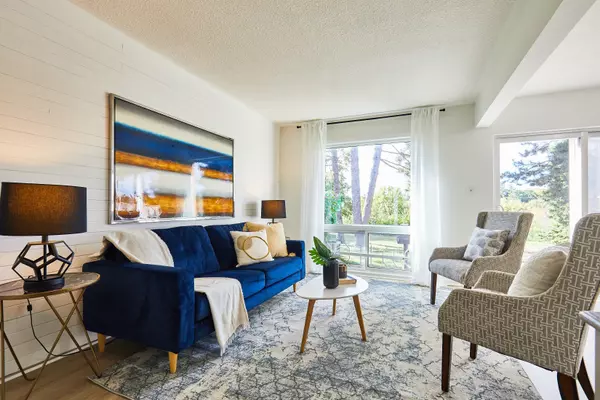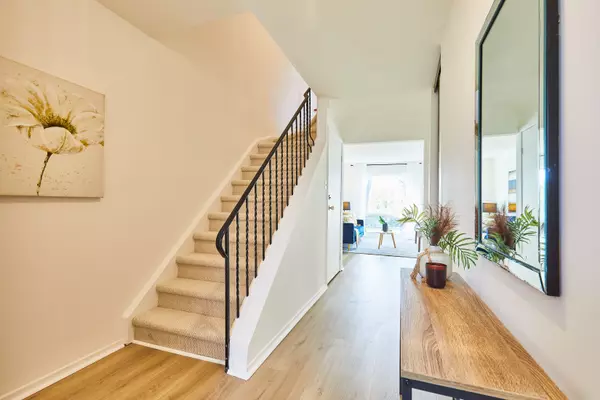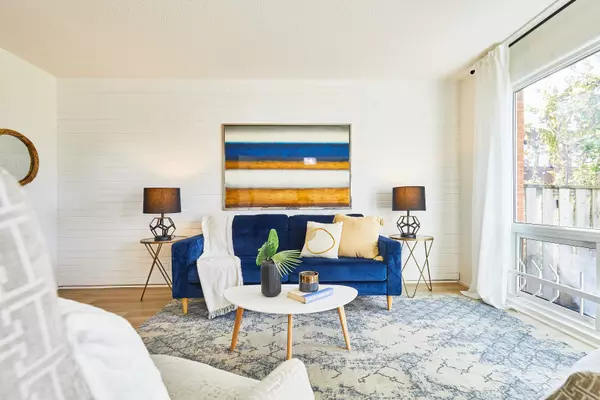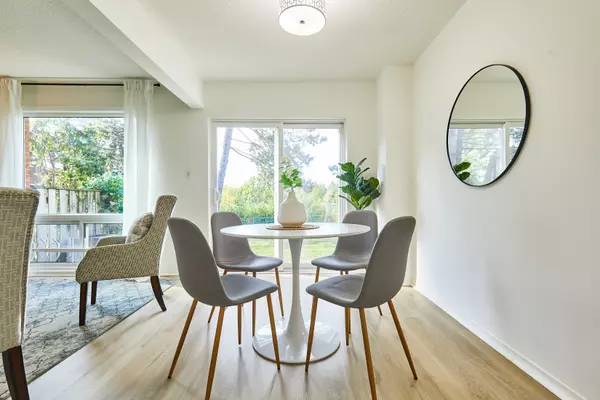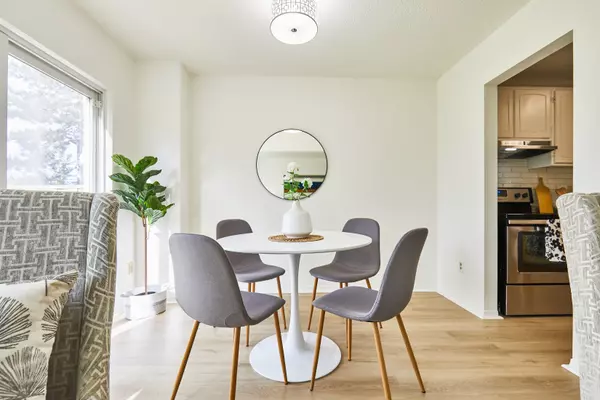$730,000
$768,000
4.9%For more information regarding the value of a property, please contact us for a free consultation.
3 Beds
2 Baths
SOLD DATE : 12/05/2024
Key Details
Sold Price $730,000
Property Type Condo
Sub Type Condo Townhouse
Listing Status Sold
Purchase Type For Sale
Approx. Sqft 1000-1199
MLS Listing ID E9398909
Sold Date 12/05/24
Style 2-Storey
Bedrooms 3
HOA Fees $656
Annual Tax Amount $2,731
Tax Year 2023
Property Description
Welcome to 195 Bridletowne Circle! This bright and airy 3-bedroom townhome that backs onto a ravine is a perfect blend of comfort and convenience, ideal for families and investors alike. Boasting sizable bright rooms, a great layout, and a fully finished basement. This home offers ample space for all your needs. Step into the open-concept living and dining area, featuring large windows that flood the space with natural light. Enjoy seamless indoor-outdoor living with a walkout to the sunny back patio that overlooks the ravine. The well-appointed kitchen is equipped with stainless steel appliances, generous cupboard space, and a cozy breakfast area perfect for morning coffee. A convenient main floor 2-piece powder room adds to the home's functionality. Upstairs, you'll find a spacious primary suite complete with a walk-in closet, 3-piece ensuite bath, and a walkout to a private sundeck. Two additional bedrooms on this floor, offering plenty of space for everyone. The finished basement provides a versatile rec room that's perfect for entertaining, or it can easily be converted into a home office or a guest room. With an attached 1-car garage and parking for an additional vehicle in the private drive, storage, and convenience are at your fingertips. This home has been beautifully updated with all-new vinyl flooring, carpeting, and a fresh coat of professional paint throughout, creating a cozy and inviting atmosphere. Located with easy access to trails, greenspace, shopping, schools, and more - plus a short drive to Highway 401 making commuting a breeze. This townhome is a fantastic opportunity you wont want to miss. Come and see this gem today!
Location
Province ON
County Toronto
Community L'Amoreaux
Area Toronto
Region L'Amoreaux
City Region L'Amoreaux
Rooms
Family Room No
Basement Finished
Kitchen 1
Interior
Interior Features None
Cooling Central Air
Laundry Washer Hookup, Gas Dryer Hookup
Exterior
Parking Features Private
Garage Spaces 2.0
Amenities Available BBQs Allowed, Visitor Parking
Total Parking Spaces 2
Building
Locker None
Others
Senior Community Yes
Pets Allowed Restricted
Read Less Info
Want to know what your home might be worth? Contact us for a FREE valuation!

Our team is ready to help you sell your home for the highest possible price ASAP

"My job is to find and attract mastery-based agents to the office, protect the culture, and make sure everyone is happy! "


