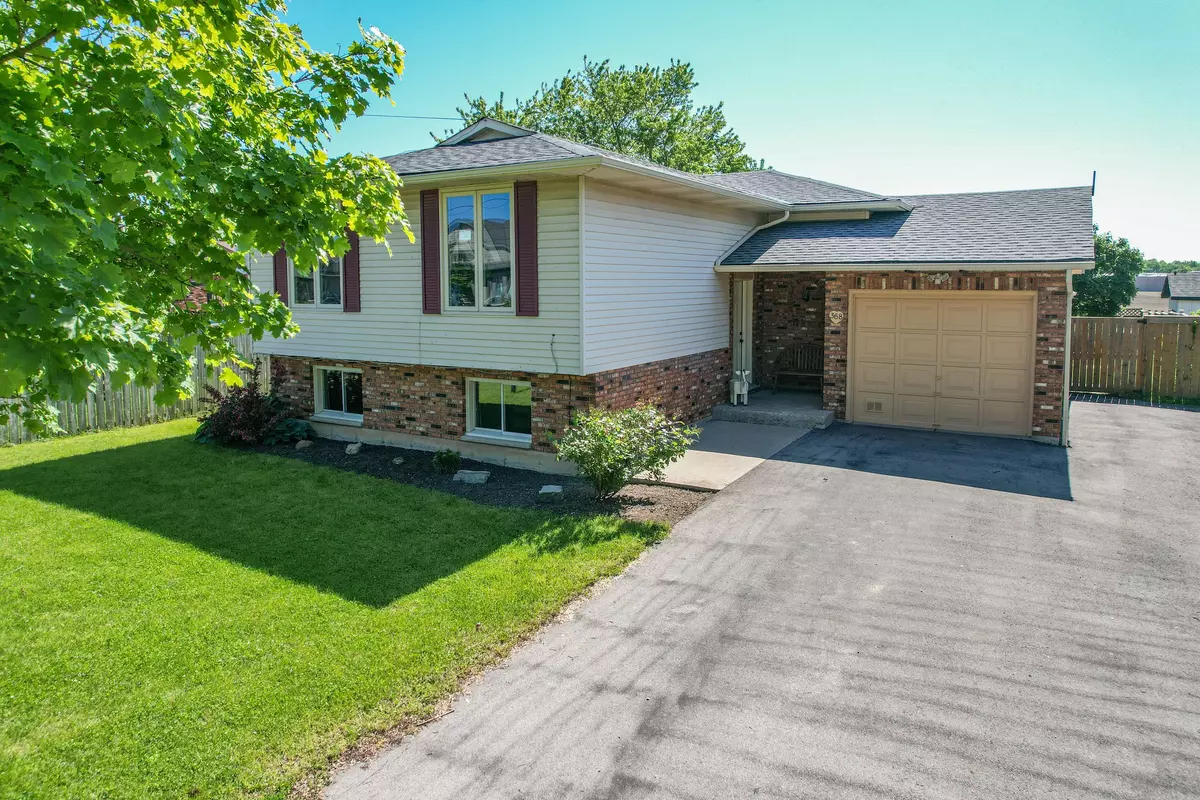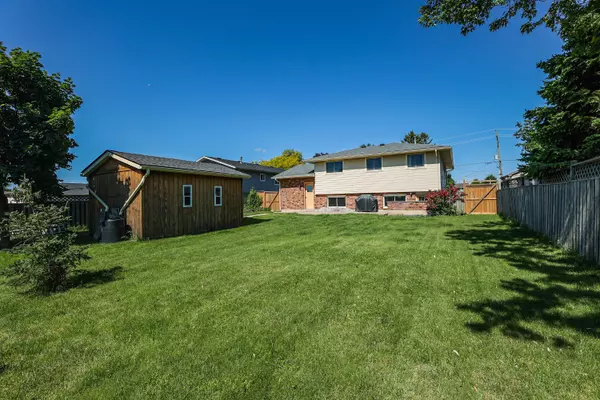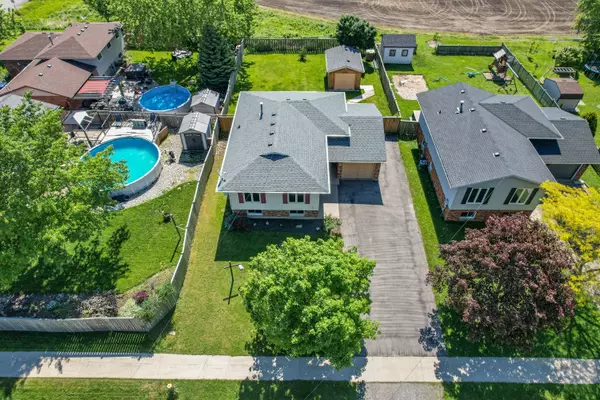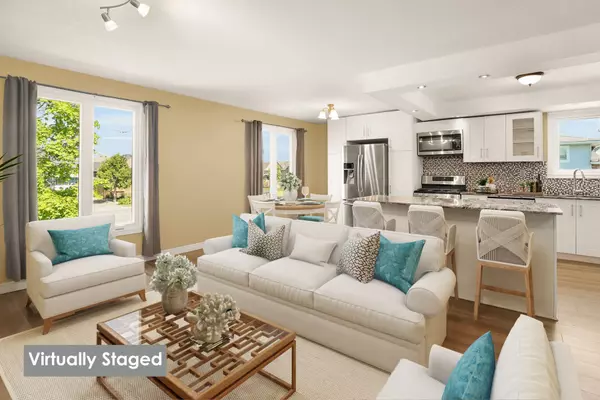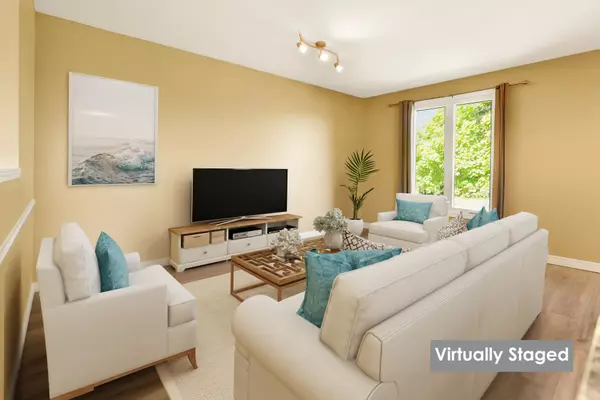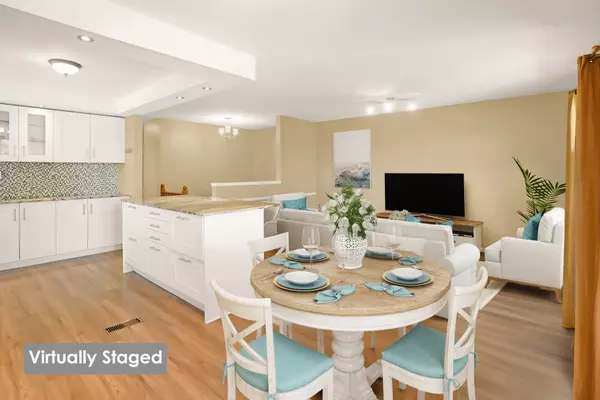$745,000
$784,000
5.0%For more information regarding the value of a property, please contact us for a free consultation.
4 Beds
2 Baths
SOLD DATE : 12/10/2024
Key Details
Sold Price $745,000
Property Type Single Family Home
Sub Type Detached
Listing Status Sold
Purchase Type For Sale
Approx. Sqft 700-1100
MLS Listing ID X8416890
Sold Date 12/10/24
Style Bungalow-Raised
Bedrooms 4
Annual Tax Amount $3,727
Tax Year 2023
Property Description
COUNTRY-LIKE LIVING...368 Station Street is just a two-minute drive to downtown Smithville, churches, community centre, schools, health care PLUS quick access to major highways Hwy 20, QEW. This FULLY FINISHED 3 + 1 bedroom, 2 bathroom RAISED BUNGALOW sits on an XL 59 x 132 property with NO REAR NEIGHBOURS. Freshly painted throughout the whole main level, the OPEN CONCEPT living area boasts lots of natural light and an UPDATED KITCHEN (2018) with GRANITE counter tops and breakfast bar island, stainless steel appliances, backsplash, built-in pantry, and abundant cabinetry & counter space, and overlooks the dining area and living room. Three bright, spacious bedrooms and a 4-pc bath complete the main level. FINISHED lower level offers big, above-ground windows in the recreation room and additional bedroom, 3-pc bath, and laundry room with WALK UP to the large, fenced-in back yard with detached garage-style shed (2019) with hydro, roll-up door, and peaked ceiling great for workshop! Double drive leads to the insulated, attached garage and pathway to covered & protected front porch. Updates include A/C 2022, Furnace 2019, Main floor windows 2021, driveway & roof. CLICK ON MULTIMEDIA for virtual tour, drone photos, floor plans & more.
Location
Province ON
County Niagara
Area Niagara
Rooms
Family Room Yes
Basement Finished, Walk-Up
Kitchen 1
Separate Den/Office 1
Interior
Interior Features Sump Pump, Auto Garage Door Remote
Cooling Central Air
Exterior
Parking Features Private Double
Garage Spaces 6.0
Pool None
Roof Type Asphalt Shingle
Total Parking Spaces 6
Building
Foundation Poured Concrete
Read Less Info
Want to know what your home might be worth? Contact us for a FREE valuation!

Our team is ready to help you sell your home for the highest possible price ASAP

"My job is to find and attract mastery-based agents to the office, protect the culture, and make sure everyone is happy! "


