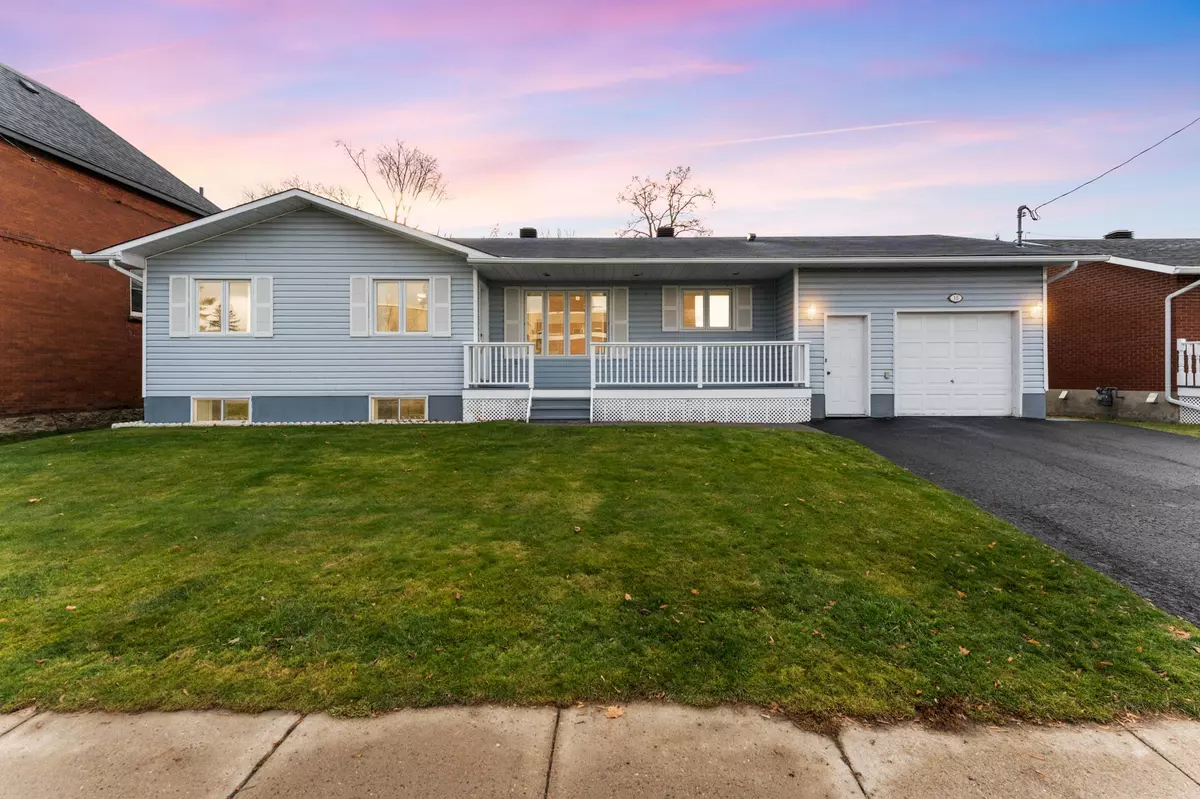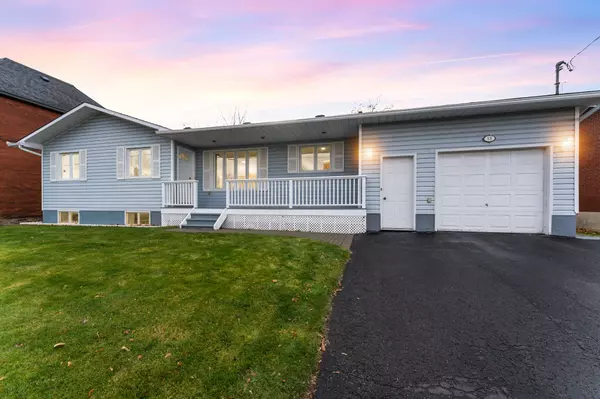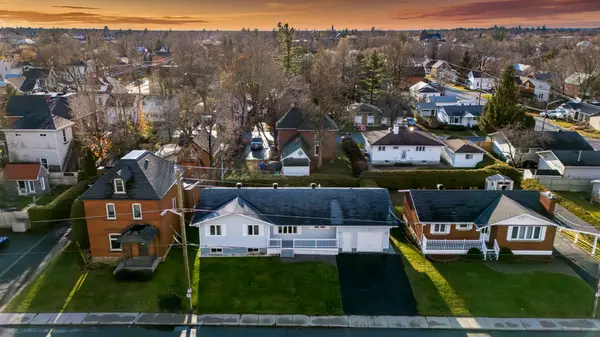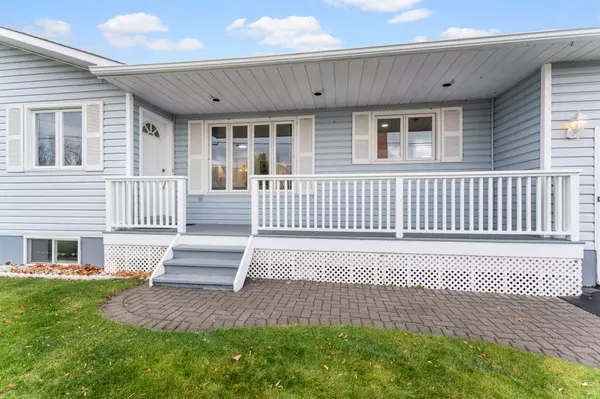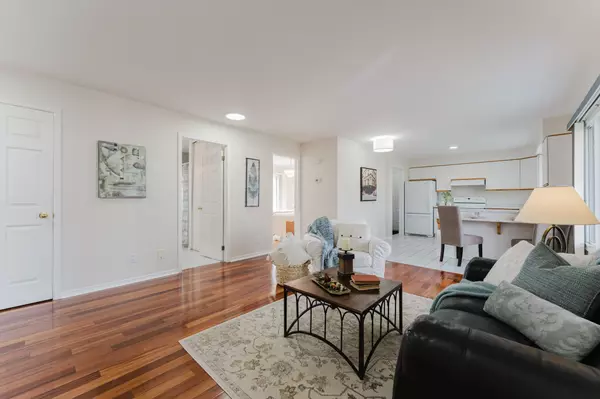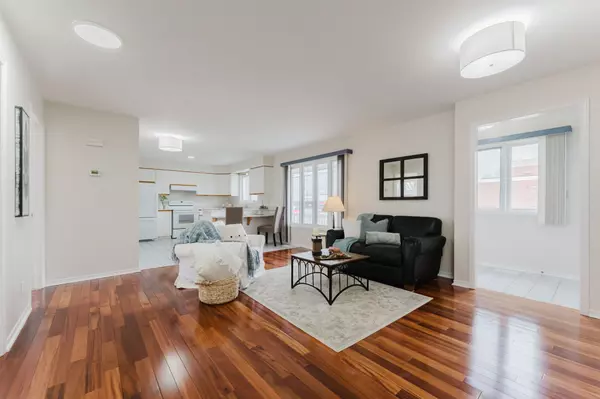$595,000
$599,900
0.8%For more information regarding the value of a property, please contact us for a free consultation.
3 Beds
2 Baths
SOLD DATE : 12/20/2024
Key Details
Sold Price $595,000
Property Type Single Family Home
Sub Type Detached
Listing Status Sold
Purchase Type For Sale
Approx. Sqft 700-1100
MLS Listing ID X11445888
Sold Date 12/20/24
Style Bungalow
Bedrooms 3
Annual Tax Amount $4,324
Tax Year 2024
Property Description
Welcome to 18 Neelin Street! This 3+1-bedroom bungalow is nestled into a quaint neighbourhood with mature trees in the heart of Carleton Place. As you enter, you will find a bright, open-concept floorplan. The main floor features three large bedrooms, a full bathroom, and beautiful hardwood floors in the living room. The white kitchen has a convenient breakfast bar and easy-to-maintain tile flooring. Sit on your cozy front porch and enjoy sipping a coffee as the world goes by! The fully finished basement has a massive family room, an additional bedroom (perfect for guests!), a full bathroom, and a multipurpose room perfect for a home office, playroom, or gym. Enjoy the convenience of an attached garage, with access to the front and backyard and additional storage. The low-maintenance yard is surrounded by manicured cedar hedges for added privacy. From here, you are just steps from the newly renovated hospital, Mississippi Riverwalk Trail, and the Hallmark movie-worthy downtown shops and restaurants. Book your showing today!
Location
Province ON
County Lanark
Community 909 - Carleton Place
Area Lanark
Zoning R2
Region 909 - Carleton Place
City Region 909 - Carleton Place
Rooms
Family Room Yes
Basement Full, Finished
Kitchen 1
Interior
Interior Features Primary Bedroom - Main Floor, Water Heater Owned, Workbench
Cooling Central Air
Exterior
Exterior Feature Porch, Porch Enclosed
Parking Features Lane
Garage Spaces 5.0
Pool None
Roof Type Asphalt Shingle
Total Parking Spaces 5
Building
Foundation Poured Concrete
Others
Security Features None
Read Less Info
Want to know what your home might be worth? Contact us for a FREE valuation!

Our team is ready to help you sell your home for the highest possible price ASAP

"My job is to find and attract mastery-based agents to the office, protect the culture, and make sure everyone is happy! "


