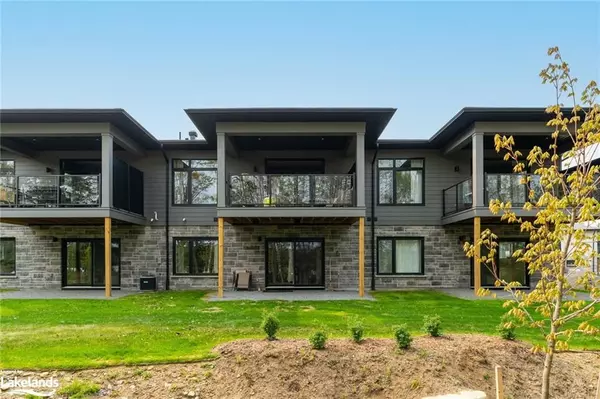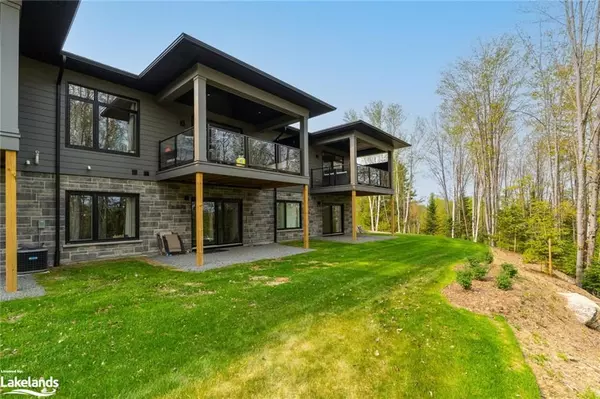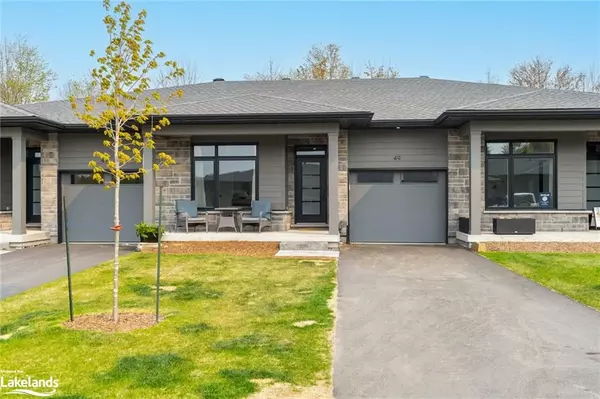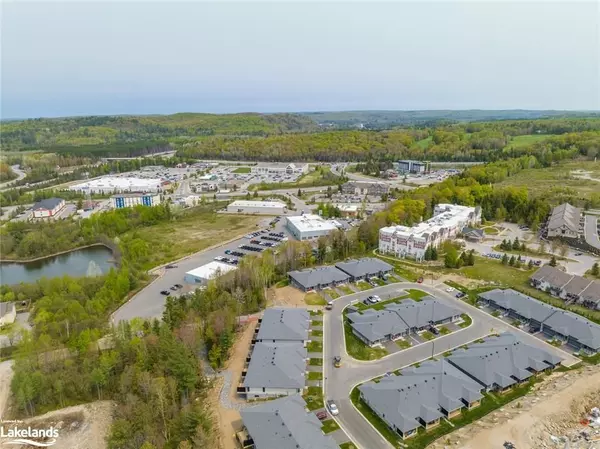$3,000
$3,000
For more information regarding the value of a property, please contact us for a free consultation.
3 Beds
2 Baths
2,140 SqFt
SOLD DATE : 12/20/2024
Key Details
Sold Price $3,000
Property Type Condo
Sub Type Condo Townhouse
Listing Status Sold
Purchase Type For Sale
Approx. Sqft 1200-1399
Square Footage 2,140 sqft
Price per Sqft $1
MLS Listing ID X10437060
Sold Date 12/20/24
Style 2-Storey
Bedrooms 3
HOA Fees $314
Property Description
Welcome to this Highcrest Community Development by Edgewood Homes in beautiful Huntsville, ON! Here's your perfect opportunity to lease a modern condominium with fully finished basement, in a wonderful neighbourhood within walking distance to many amenities. This unit comes complete with 3 large bedrooms, 3 bathrooms, main floor laundry, grand 9 foot ceilings on both levels, incredibly spacious rooms and a single car garage. The large stunning kitchen demands attention as soon as you walk in, with plenty of cupboard/counter space, slow closing doors, quartz countertops and a grand island suitable for plenty of entertaining. It leads into the sizeable living room as well as your private back terrace with incredible tree lined view. The main level primary bedroom boasts a large walk-in closet and personal ensuite. Downstairs you will find a huge secondary living space, with extra storage in the utility room for all your personal items. The walkout patio doors welcome you to mature trees and your own outdoor sitting space. This one year lease is the perfect place to hang your hat. Come see for yourself! Dec 1st occupancy. This home is also available for PURCHASE - see MLS#: 40667062.
Location
Province ON
County Muskoka
Community Chaffey
Area Muskoka
Zoning R3
Region Chaffey
City Region Chaffey
Rooms
Family Room Yes
Basement Unknown
Kitchen 1
Separate Den/Office 1
Interior
Interior Features Ventilation System, Water Heater, Air Exchanger
Cooling Central Air
Laundry Laundry Room
Exterior
Parking Features Private
Garage Spaces 2.0
Pool None
Amenities Available Visitor Parking
View Trees/Woods
Roof Type Asphalt Shingle
Total Parking Spaces 2
Building
Locker None
New Construction false
Others
Senior Community Yes
Pets Allowed Restricted
Read Less Info
Want to know what your home might be worth? Contact us for a FREE valuation!

Our team is ready to help you sell your home for the highest possible price ASAP

"My job is to find and attract mastery-based agents to the office, protect the culture, and make sure everyone is happy! "







