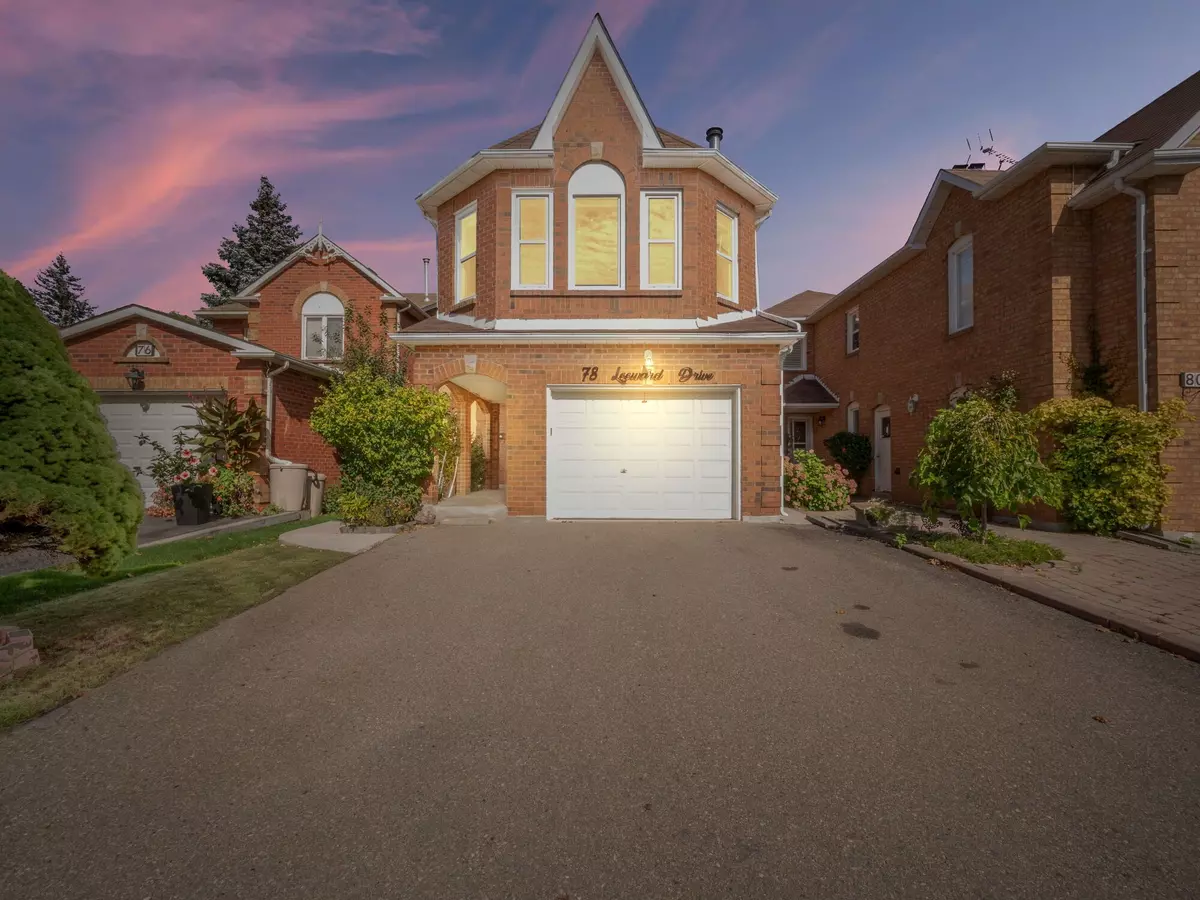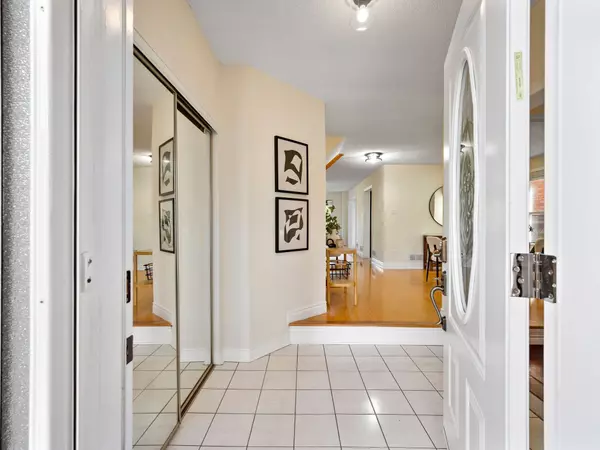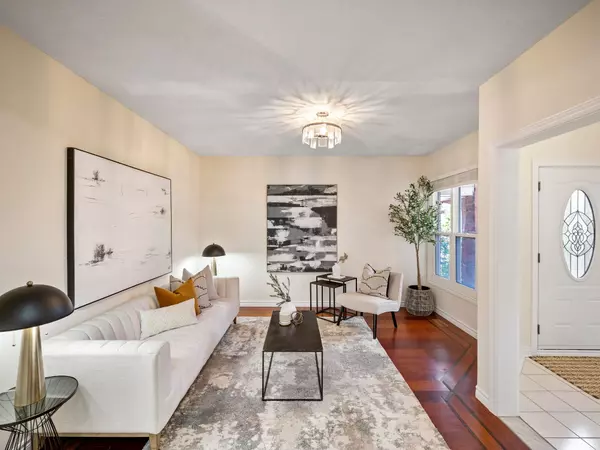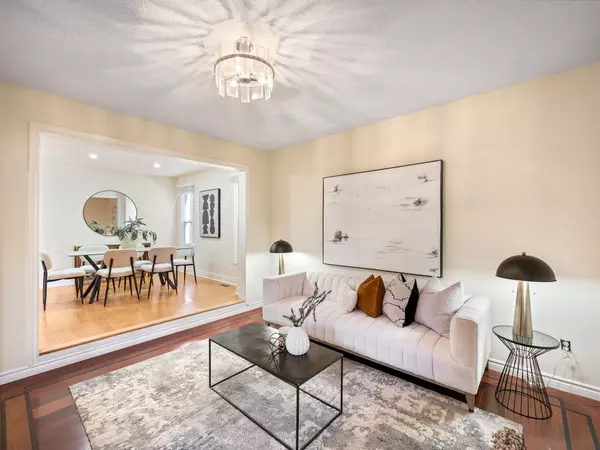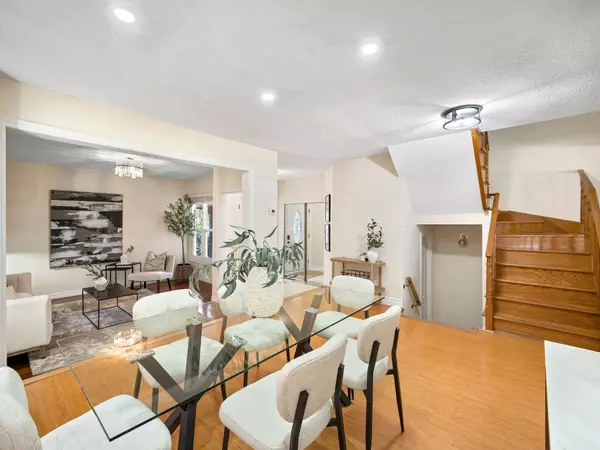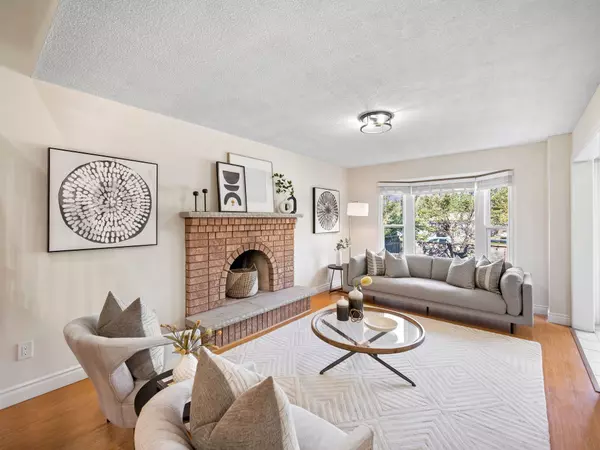$975,000
$999,000
2.4%For more information regarding the value of a property, please contact us for a free consultation.
5 Beds
4 Baths
SOLD DATE : 12/21/2024
Key Details
Sold Price $975,000
Property Type Single Family Home
Sub Type Detached
Listing Status Sold
Purchase Type For Sale
Approx. Sqft 2000-2500
MLS Listing ID W11884292
Sold Date 12/21/24
Style 2-Storey
Bedrooms 5
Annual Tax Amount $5,508
Tax Year 2024
Property Description
Welcome to 78 Leeward Drive, a charming two-story detached brick home located in Brampton's desirable L section, known for its family-friendly atmosphere and proximity to great amenities. This updated home features a modern eat-in kitchen with quartz countertops, a gas stove, and ample pantry space, perfect for cooking and entertaining. The main floor offers two spacious living areas a separate family room at the front of the home and separate living and dining areas that are bathed with natural light. Cozy up in front of the brick fireplace with your favourite book or cup of coffee. Upstairs, you will find a truly unique primary suite that includes a bonus versatile den, perfect as an office or nursery, Walk-in closet, luxurious five-piece ensuite with double sinks & soaker tub and your very own fireplace! Second floor laundry, two additional bedrooms and a second bathroom complete the upper level. The finished basement offers an in-law or nanny suite with two bedrooms, laundry area and a kitchen, and a three-piece bath, providing endless possibilities for extended family or guests. Located close to schools, parks, shopping, and major highways, this home offers both convenience and comfort.
Location
Province ON
County Peel
Community Westgate
Area Peel
Region Westgate
City Region Westgate
Rooms
Family Room Yes
Basement Finished
Kitchen 2
Separate Den/Office 2
Interior
Interior Features In-Law Capability, In-Law Suite, Carpet Free
Cooling Central Air
Fireplaces Number 2
Exterior
Parking Features Private
Garage Spaces 4.0
Pool None
Roof Type Asphalt Shingle
Total Parking Spaces 4
Building
Foundation Concrete
Read Less Info
Want to know what your home might be worth? Contact us for a FREE valuation!

Our team is ready to help you sell your home for the highest possible price ASAP

"My job is to find and attract mastery-based agents to the office, protect the culture, and make sure everyone is happy! "


