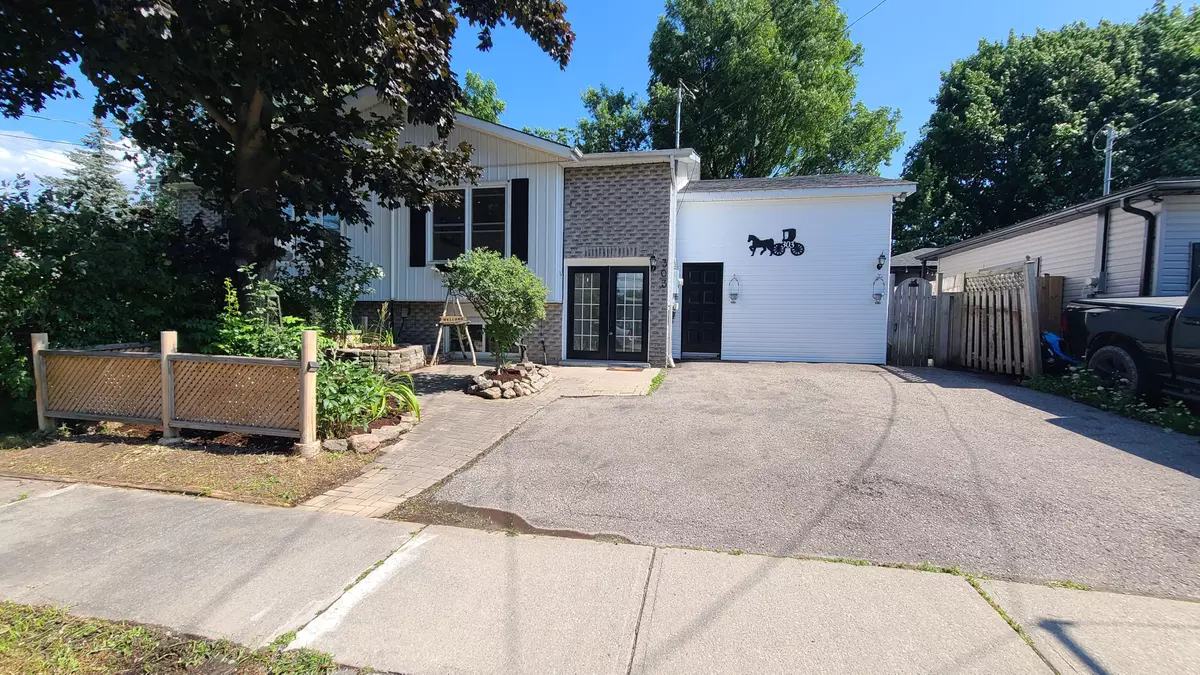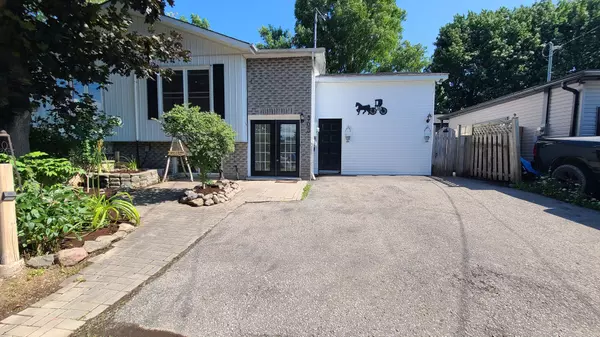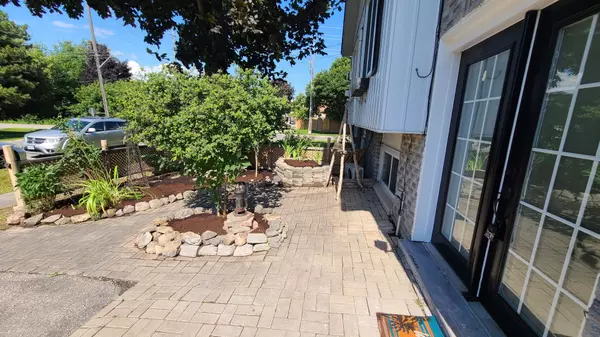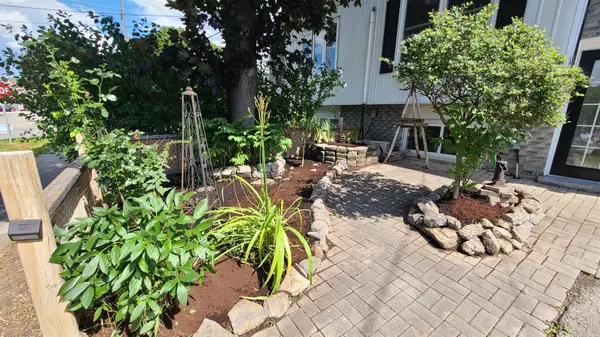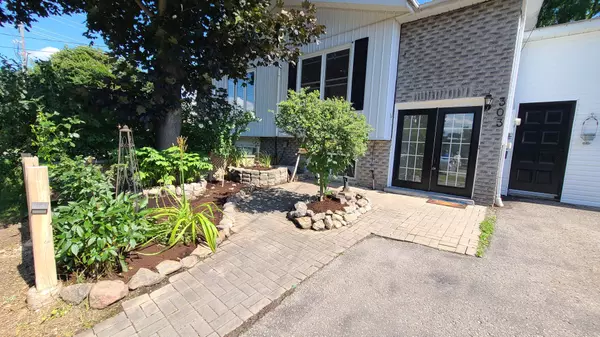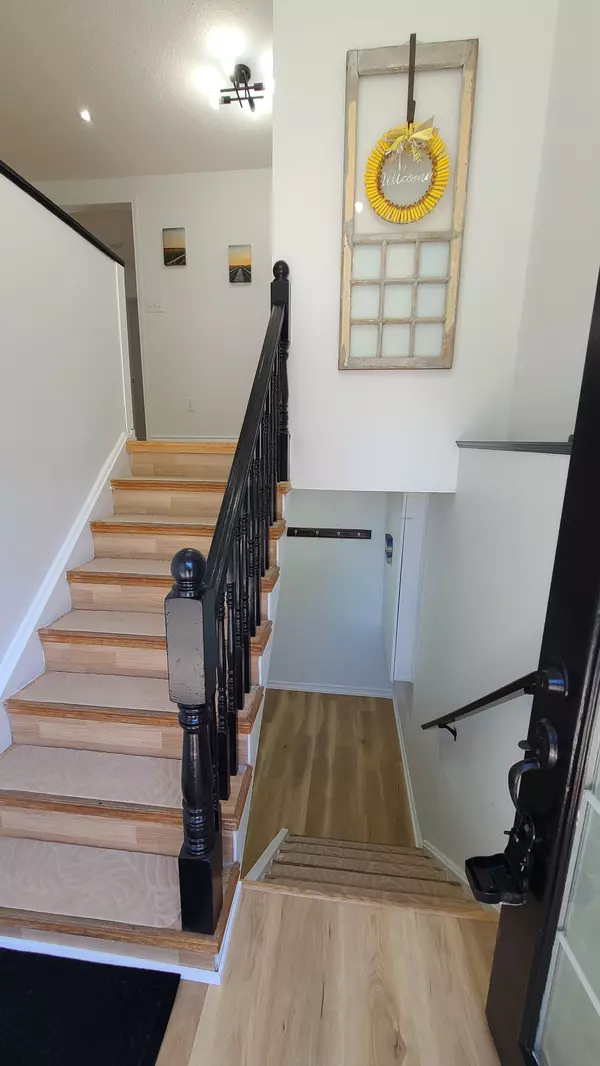$715,000
$688,888
3.8%For more information regarding the value of a property, please contact us for a free consultation.
4 Beds
2 Baths
SOLD DATE : 12/21/2024
Key Details
Sold Price $715,000
Property Type Multi-Family
Sub Type Semi-Detached
Listing Status Sold
Purchase Type For Sale
Approx. Sqft 1500-2000
MLS Listing ID E11822012
Sold Date 12/21/24
Style Bungalow-Raised
Bedrooms 4
Annual Tax Amount $4,455
Tax Year 2024
Property Description
Large Raised Semi-Detached Bungalow. 2 Large Bedrooms Upstairs, with an Oversized Master Bedroom and Closet, a Bright and Sunny Living Room, Eat-in Kitchen and Bathroom. Brand New Quality Flooring Freshly Installed Throughout the Main Floor. Steps Away is a Large and Bright Laundry Room, with Brand new Flooring, Featuring Plenty of Storage, and Double Sliding Doors Entering into the Large Backyard! Downstairs Features the Possibility of an In-Law Suite with a Large Living and Dining Room, Kitchen, 4 Piece Bathroom and 2 Bedrooms with Closets. With this Raised Bungalow, the Basement features Large and Bright Windows with Sunny Views, and Very High Ceilings! All Brand New Top Quality Light Fixtures and Features. The Front Yard and Backyard has Plenty of Sun and Shade, with Patios, Trees and Gardens! The Backyard Comes Equip with a Hot Tub! The Driveway can Accommodate up to 4 Vehicles! Nestled in Downtown Whitby, you are in the Heart of Whitby, with Schools, Shopping Centers, and Restaurants just minutes Away! A short drive to the 401 and Whitby Go Station, and close to public transport!! Perfect for multi-generational families! *** 2 minute drive to E A Fairman, ranked #1 school in Durham by Frasier Institute!!*** ROOF 5 YEARS, WINDOWS 7 YEARS, ELECTRICAL PANEL 200 AMP, HOT WATER TANK 2 YEARS, SAMSUNG WASHER & DRYER 3 YEARS.
Location
Province ON
County Durham
Community Downtown Whitby
Area Durham
Region Downtown Whitby
City Region Downtown Whitby
Rooms
Family Room Yes
Basement Finished, Full
Kitchen 2
Interior
Interior Features Carpet Free, In-Law Capability, In-Law Suite, Primary Bedroom - Main Floor, Storage, Water Heater, Water Meter
Cooling Wall Unit(s)
Exterior
Exterior Feature Hot Tub, Landscaped, Patio, Privacy, Recreational Area
Parking Features Private, Private Triple
Garage Spaces 4.0
Pool None
View Trees/Woods
Roof Type Asphalt Shingle
Total Parking Spaces 4
Building
Foundation Concrete
Others
Security Features Smoke Detector,Carbon Monoxide Detectors
Read Less Info
Want to know what your home might be worth? Contact us for a FREE valuation!

Our team is ready to help you sell your home for the highest possible price ASAP

"My job is to find and attract mastery-based agents to the office, protect the culture, and make sure everyone is happy! "


