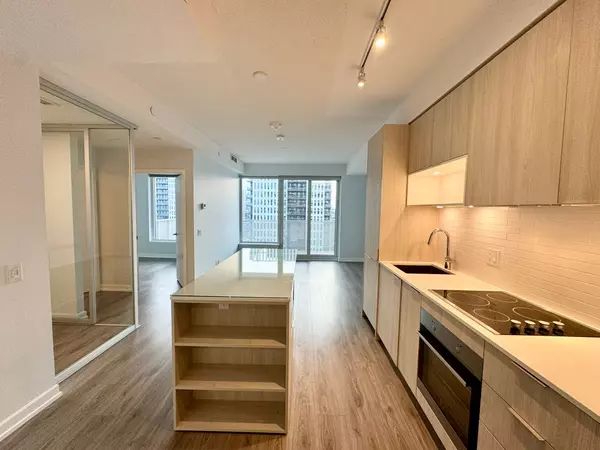$595,000
$619,900
4.0%For more information regarding the value of a property, please contact us for a free consultation.
2 Beds
1 Bath
SOLD DATE : 12/21/2024
Key Details
Sold Price $595,000
Property Type Condo
Sub Type Condo Apartment
Listing Status Sold
Purchase Type For Sale
Approx. Sqft 600-699
MLS Listing ID C9513103
Sold Date 12/21/24
Style Apartment
Bedrooms 2
HOA Fees $545
Annual Tax Amount $2,389
Tax Year 2024
Property Description
Enjoy stunning balcony views of distant water, parks, and the skyline from your spacious West-facing balcony. This suite is filled with natural light, offering beautiful sunlight and sunsets. Freshly painted and located in the Wyatt Condominium, built by the award-winning builder Daniels, the open-concept layout features a modern kitchen with stainless steel appliances, quartz countertops, and a large island -- perfect for entertaining. The unit also includes a versatile den with sliding glass doors, 1 parking spot, and a full-height locker for extra storage. Building amenities include a gym, outdoor terrace/BBQ area, pet wash area, party room, kids' play area, media room/cinema, bike storage, guest suites, and more. Convenient access to local amenities such as an athletic ground/running track, an aquatic center, parks, cafes, and restaurants. Just steps away from the streetcar, buses, DVP, Eaton Centre, subway, groceries, banks, and much more! If you're looking for a diversified community and a vibrant downtown lifestyle, this one may be for you!
Location
Province ON
County Toronto
Community Regent Park
Area Toronto
Zoning Residential
Region Regent Park
City Region Regent Park
Rooms
Family Room No
Basement None
Kitchen 1
Separate Den/Office 1
Interior
Interior Features Built-In Oven, Carpet Free
Cooling Central Air
Laundry Ensuite
Exterior
Parking Features Underground
Garage Spaces 1.0
Amenities Available Exercise Room, Party Room/Meeting Room, Rooftop Deck/Garden, Concierge, Bike Storage, Visitor Parking
View City, Downtown, Park/Greenbelt, Water
Total Parking Spaces 1
Building
Locker Owned
Others
Security Features Concierge/Security,Smoke Detector
Pets Allowed Restricted
Read Less Info
Want to know what your home might be worth? Contact us for a FREE valuation!

Our team is ready to help you sell your home for the highest possible price ASAP

"My job is to find and attract mastery-based agents to the office, protect the culture, and make sure everyone is happy! "







