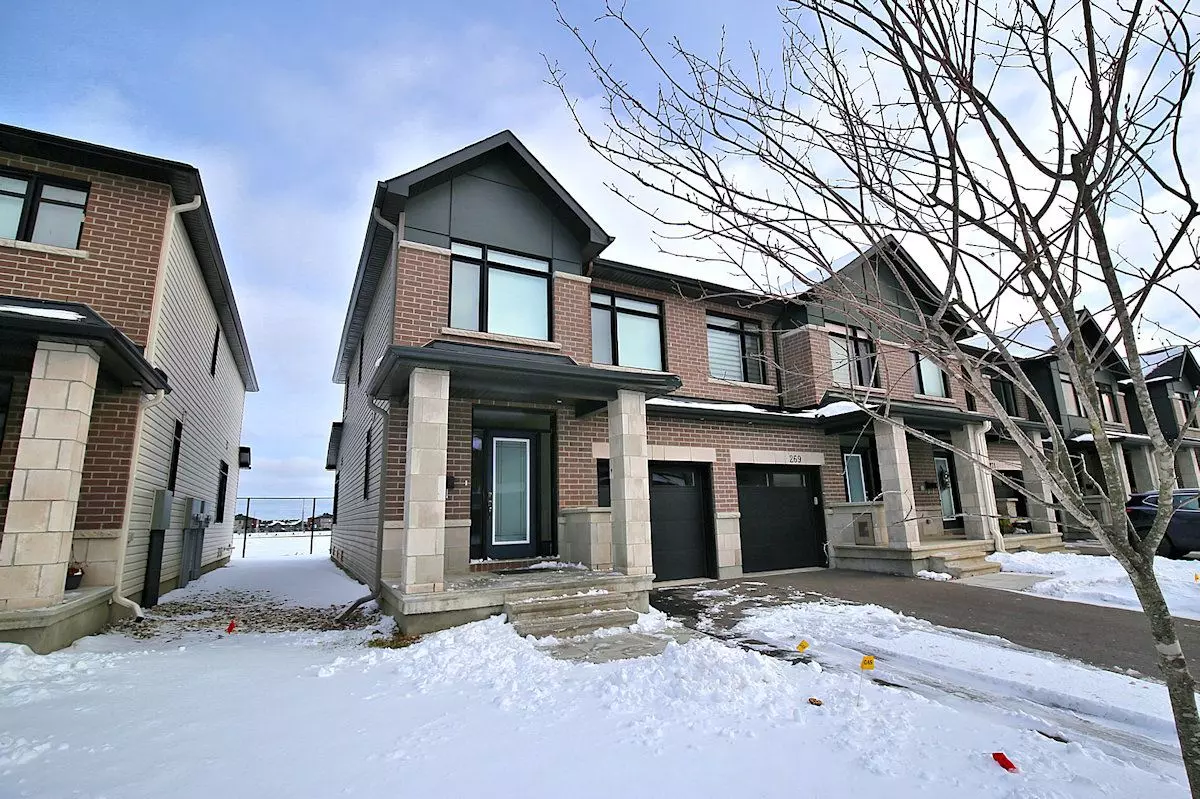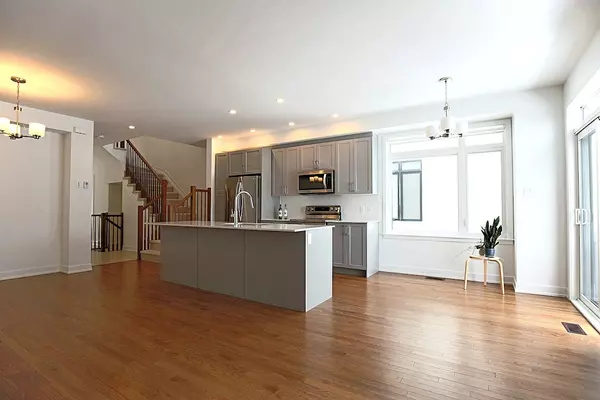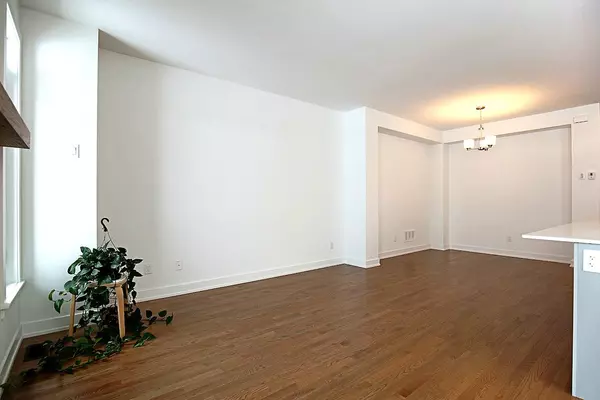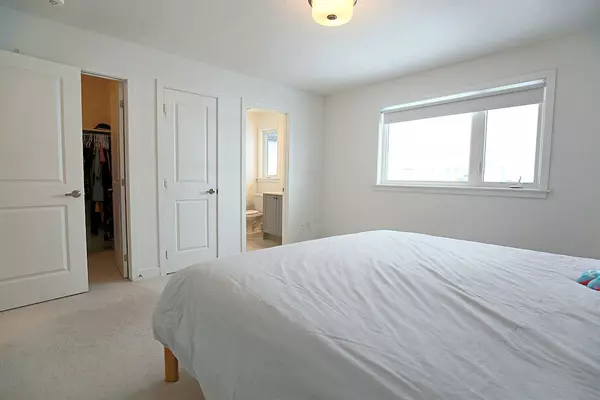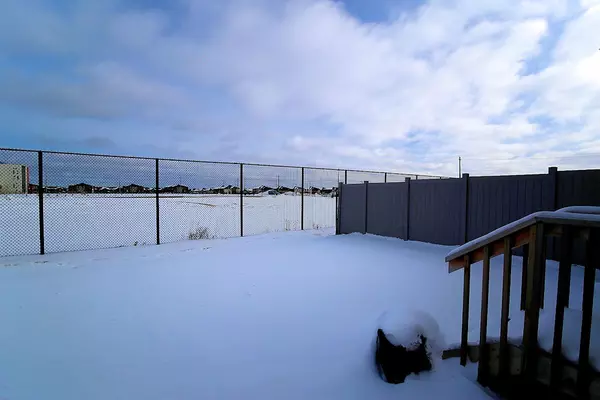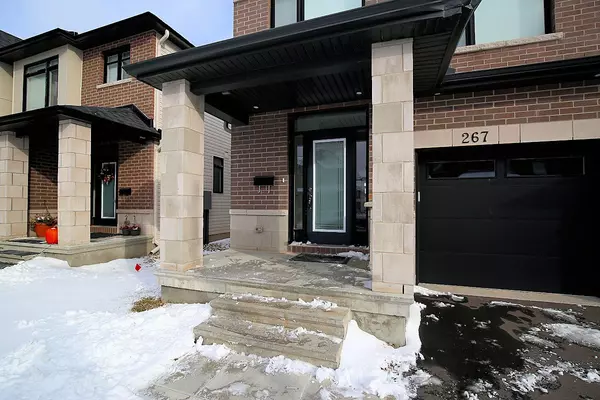$2,700
$2,700
For more information regarding the value of a property, please contact us for a free consultation.
3 Beds
3 Baths
SOLD DATE : 12/21/2024
Key Details
Sold Price $2,700
Property Type Townhouse
Sub Type Att/Row/Townhouse
Listing Status Sold
Purchase Type For Sale
MLS Listing ID X11889739
Sold Date 12/21/24
Style 2-Storey
Bedrooms 3
Property Description
Wonderful open plan end unit townhome, just like new & with no rear neighbours! Enjoy the Westwood neighborhood, minutes to parks, schools & shops in Stittsville & Kanata. Covered front porch welcomes you to the front foyer with ceramic tile floors, double closet, recessed lighting & inside access to garage with window for natural light. Neutral paint pallet, many windows, hardwood floors & 9 ft ceilings make this townhome very appealing & move-in ready! Great room features a gas fireplace with wood mantel, 2 tall windows & a large picture window with views of the backyard. Dining area has a chandelier & room for a buffet. Beautiful open plan kitchen, perfect for entertaining. Many light grey tall cabinets, quartz counters, subway tile backsplash, recessed lighting & newer S/S appliances. The large island with double sink & breakfast bar is great for meal preparation. Sizable two-piece powder room on main level has quartz counters & conveniently located off the main hall. Neutral carpet on the stairs with modern oak railing to the 2nd level. Generous primary bedroom has a large window with blind, big walk-in-closet & 3-piece ensuite bath with quartz counters vanity and tiled double shower with glass doors. 2 additional spacious bedrooms with double closets, overhead lights & windows blinds. 4-piece family bath has tile flooring, vanity with quartz counters & bath with tile surround. Fantastic lower level family room with deep window, overhead lighting & carpet flooring. Separate laundry & utility room with washer & dryer included and storage area. 24hrs irrevocable on all offers.
Location
Province ON
County Ottawa
Community 8203 - Stittsville (South)
Area Ottawa
Region 8203 - Stittsville (South)
City Region 8203 - Stittsville (South)
Rooms
Family Room Yes
Basement Finished, Full
Kitchen 1
Interior
Interior Features Air Exchanger, ERV/HRV, On Demand Water Heater
Cooling Central Air
Fireplaces Number 1
Fireplaces Type Natural Gas
Laundry In Building
Exterior
Exterior Feature Landscaped
Parking Features Inside Entry, Private
Garage Spaces 3.0
Pool None
Roof Type Asphalt Shingle
Total Parking Spaces 3
Building
Foundation Concrete
Read Less Info
Want to know what your home might be worth? Contact us for a FREE valuation!

Our team is ready to help you sell your home for the highest possible price ASAP

"My job is to find and attract mastery-based agents to the office, protect the culture, and make sure everyone is happy! "


