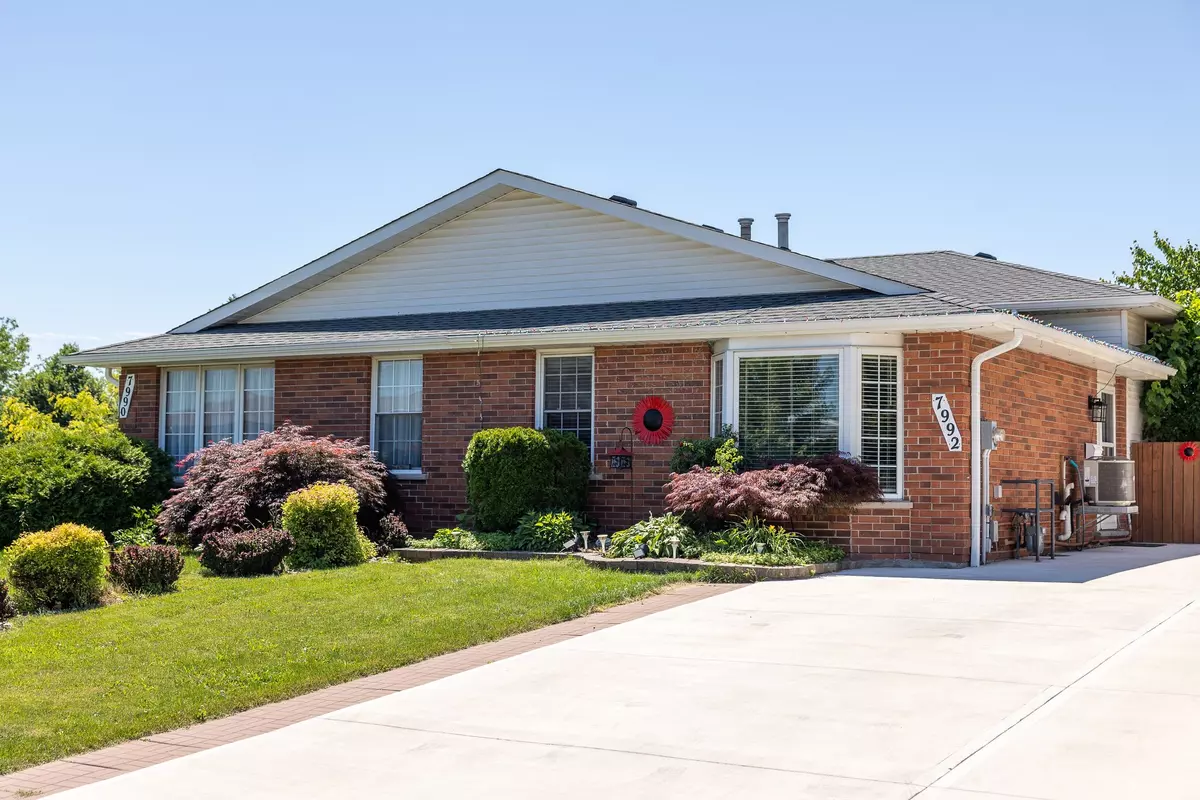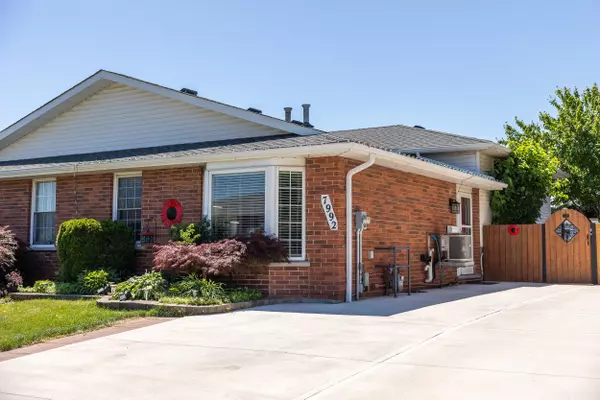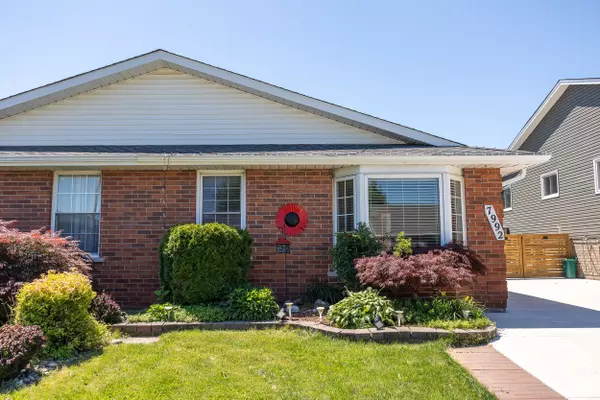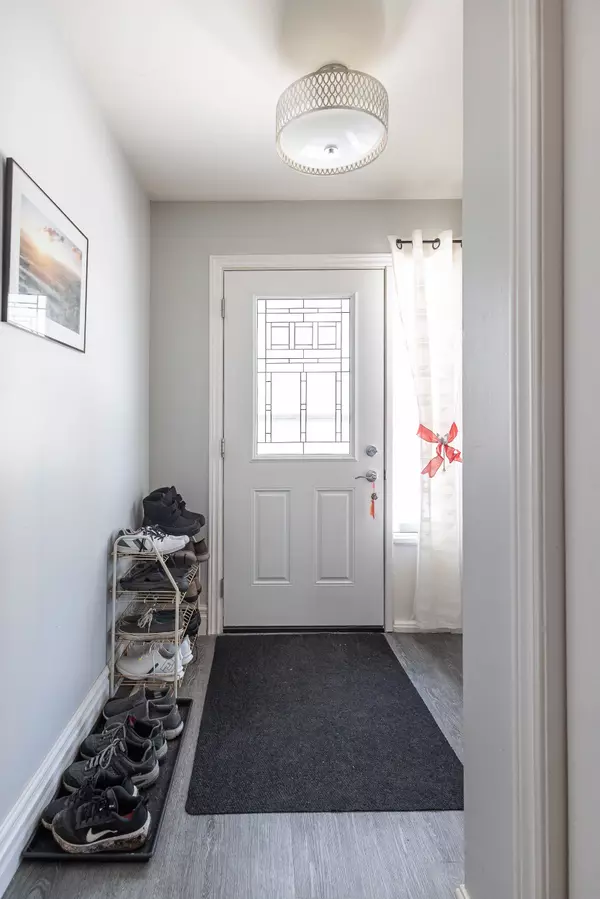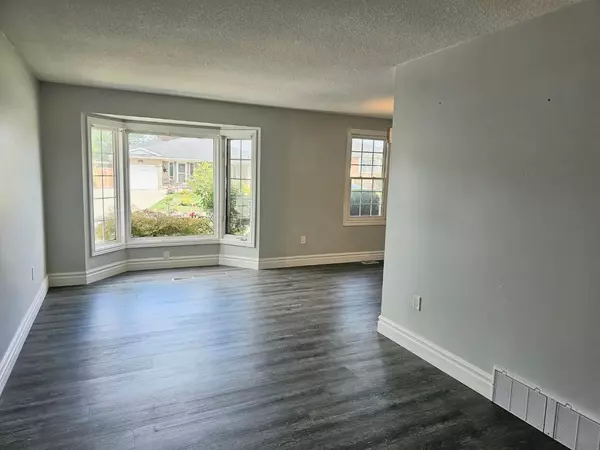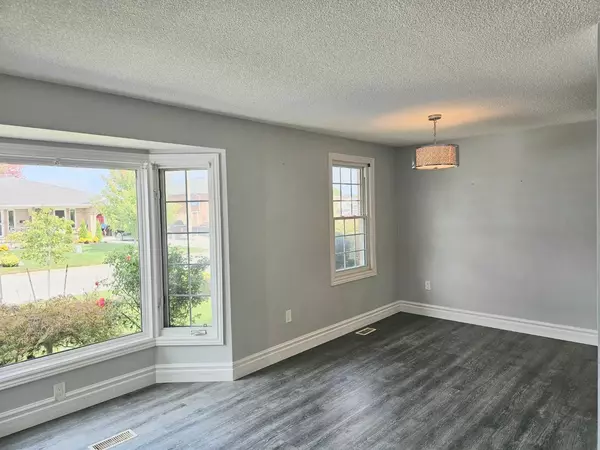$550,000
$569,900
3.5%For more information regarding the value of a property, please contact us for a free consultation.
3 Beds
2 Baths
SOLD DATE : 12/21/2024
Key Details
Sold Price $550,000
Property Type Multi-Family
Sub Type Semi-Detached
Listing Status Sold
Purchase Type For Sale
MLS Listing ID X11430999
Sold Date 12/21/24
Style Backsplit 4
Bedrooms 3
Annual Tax Amount $2,956
Tax Year 2024
Property Description
Welcome Home to this solid brick backsplit, semi detached in central Niagara Falls. Main floor featuring a bright and spacious living room, dining, and kitchen with s/s appliances and modern finishes. Upper level includes a bedroom, 4 pc bath, and a large master bedroom, currently used as a living room with patio doors to rear yard! Lower level has third bedroom, and family/entertainment room, great for get togethers and 3 pc bath with stackable laundry. Backyard is a perfect getaway complete with a deck off the living room with hot tub, lower deck complete with gazebo with electrical and lighting, fire pit area all for your summer entertaining! Tons of updates within the last 4 years including, new kitchen (2021), backyard additions and side fencing, concrete driveway (2023), roof and eavestroughs (2022), furnace and A/C (2022) and much more! This is a must see before it's gone!
Location
Province ON
County Niagara
Community 213 - Ascot
Area Niagara
Region 213 - Ascot
City Region 213 - Ascot
Rooms
Family Room Yes
Basement Full
Kitchen 1
Separate Den/Office 1
Interior
Interior Features Water Heater
Cooling Central Air
Exterior
Parking Features Private
Garage Spaces 3.0
Pool None
Roof Type Asphalt Shingle
Total Parking Spaces 3
Building
Foundation Poured Concrete
Read Less Info
Want to know what your home might be worth? Contact us for a FREE valuation!

Our team is ready to help you sell your home for the highest possible price ASAP

"My job is to find and attract mastery-based agents to the office, protect the culture, and make sure everyone is happy! "


