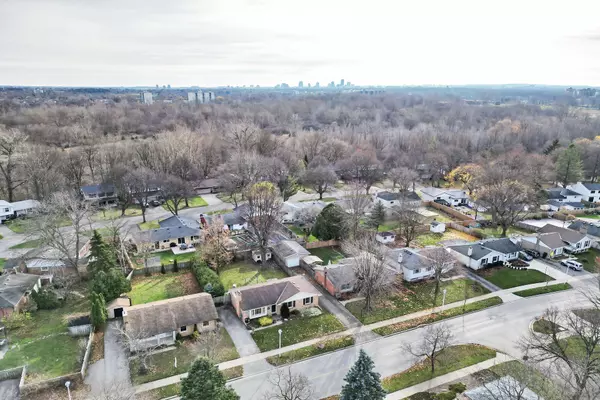$680,000
$664,900
2.3%For more information regarding the value of a property, please contact us for a free consultation.
3 Beds
2 Baths
SOLD DATE : 04/24/2025
Key Details
Sold Price $680,000
Property Type Single Family Home
Sub Type Detached
Listing Status Sold
Purchase Type For Sale
Subdivision North H
MLS Listing ID X11987129
Sold Date 04/24/25
Style Bungalow
Bedrooms 3
Annual Tax Amount $3,555
Tax Year 2024
Property Sub-Type Detached
Property Description
This beautifully maintained 3-bedroom, 2-bathroom Ranch offers an inviting living space with a bright and airy atmosphere. Featuring hardwood floors, a cozy gas fireplace, and a custom kitchen complete with spotless appliances, stylish backsplash, and an excellent island, this home is perfect for family living and entertaining. The dining area flows seamlessly into the private backyard through a full patio door, ideal for summer gatherings.The spacious bedrooms are freshly painted in neutral tones, creating a welcoming environment. The professionally finished lower level adds additional living space, featuring a second fireplace, a full bath with a whirlpool tub, a games room, and a clean storage area. With a separate entrance, this lower level could potentially serve as an income suite.The fully fenced backyard is complete with a large hot tub, storage shed, and ample space for outdoor enjoyment. Enjoy the beauty of nature and trails just steps from your door. This home has been meticulously cared for and is move-in ready. Don't miss out!
Location
Province ON
County Middlesex
Community North H
Area Middlesex
Zoning SFR
Rooms
Family Room Yes
Basement Partially Finished, Full
Kitchen 1
Interior
Interior Features Water Meter
Cooling Central Air
Fireplaces Number 2
Fireplaces Type Natural Gas
Exterior
Parking Features Private Double
Pool None
View Trees/Woods
Roof Type Asphalt Shingle
Lot Frontage 60.0
Lot Depth 105.0
Building
Foundation Poured Concrete
New Construction false
Others
Senior Community No
Read Less Info
Want to know what your home might be worth? Contact us for a FREE valuation!

Our team is ready to help you sell your home for the highest possible price ASAP
"My job is to find and attract mastery-based agents to the office, protect the culture, and make sure everyone is happy! "







