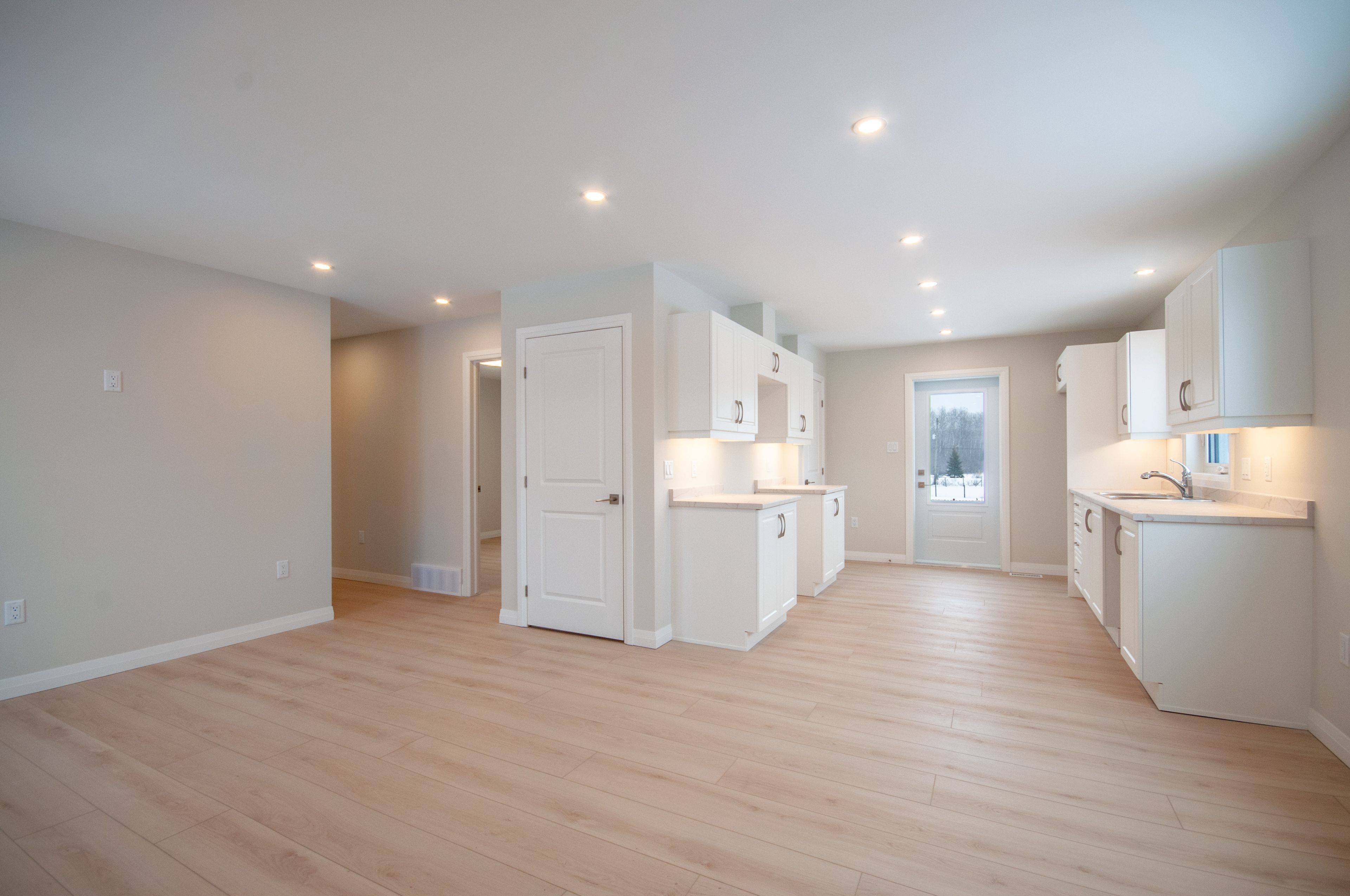$475,000
$484,500
2.0%For more information regarding the value of a property, please contact us for a free consultation.
3 Beds
1 Bath
966 SqFt
SOLD DATE : 06/04/2025
Key Details
Sold Price $475,000
Property Type Single Family Home
Sub Type Detached
Listing Status Sold
Purchase Type For Sale
Approx. Sqft 700-1100
Square Footage 966 sqft
Price per Sqft $491
Subdivision Bonfield
MLS Listing ID X11894829
Sold Date 06/04/25
Style Bungalow
Bedrooms 3
Building Age New
Tax Year 2024
Lot Size 0.500 Acres
Property Sub-Type Detached
Property Description
Welcome to this affordable brand-new construction by Degagne Carpentry with full Tarion Warranty! This 3 bedroom, 1 bathroom, 966 sf home features a fully finished upstairs with custom Brownstone kitchen, brightened open concept living area, 3 main floor bedrooms and beautiful bathroom. Direct access to the backyard from the kitchen. The lower level is unfinished and offers plenty of space to customize to one's liking with a large open rec room area, laundry room, utility room and roughed-in for a 2nd bathroom. Benefit from forced air Natural Gas heating with Central Air throughout. The exterior offers plenty of space and ample parking.Located less than 25 min to North Bay and close proximity to Lake Talon and Lake Nosbonsing. Tarion NewHome Warranty included. *Some images have been virtually staged to show the potential room configuration. Furniture, appliances and window blinds/coverings are not included and scale of furniture is approximate. Images are for visualization purposes only.
Location
Province ON
County Nipissing
Community Bonfield
Area Nipissing
Zoning R1
Rooms
Family Room Yes
Basement Unfinished, Full
Kitchen 1
Interior
Interior Features Air Exchanger
Cooling Central Air
Exterior
Exterior Feature Deck, Porch
Parking Features Private Double
Pool None
Roof Type Asphalt Shingle
Road Frontage Year Round Municipal Road
Lot Frontage 110.0
Lot Depth 200.0
Exposure East
Total Parking Spaces 6
Building
Foundation Poured Concrete
New Construction false
Others
Senior Community No
Security Features Carbon Monoxide Detectors,Smoke Detector
Read Less Info
Want to know what your home might be worth? Contact us for a FREE valuation!

Our team is ready to help you sell your home for the highest possible price ASAP
"My job is to find and attract mastery-based agents to the office, protect the culture, and make sure everyone is happy! "







