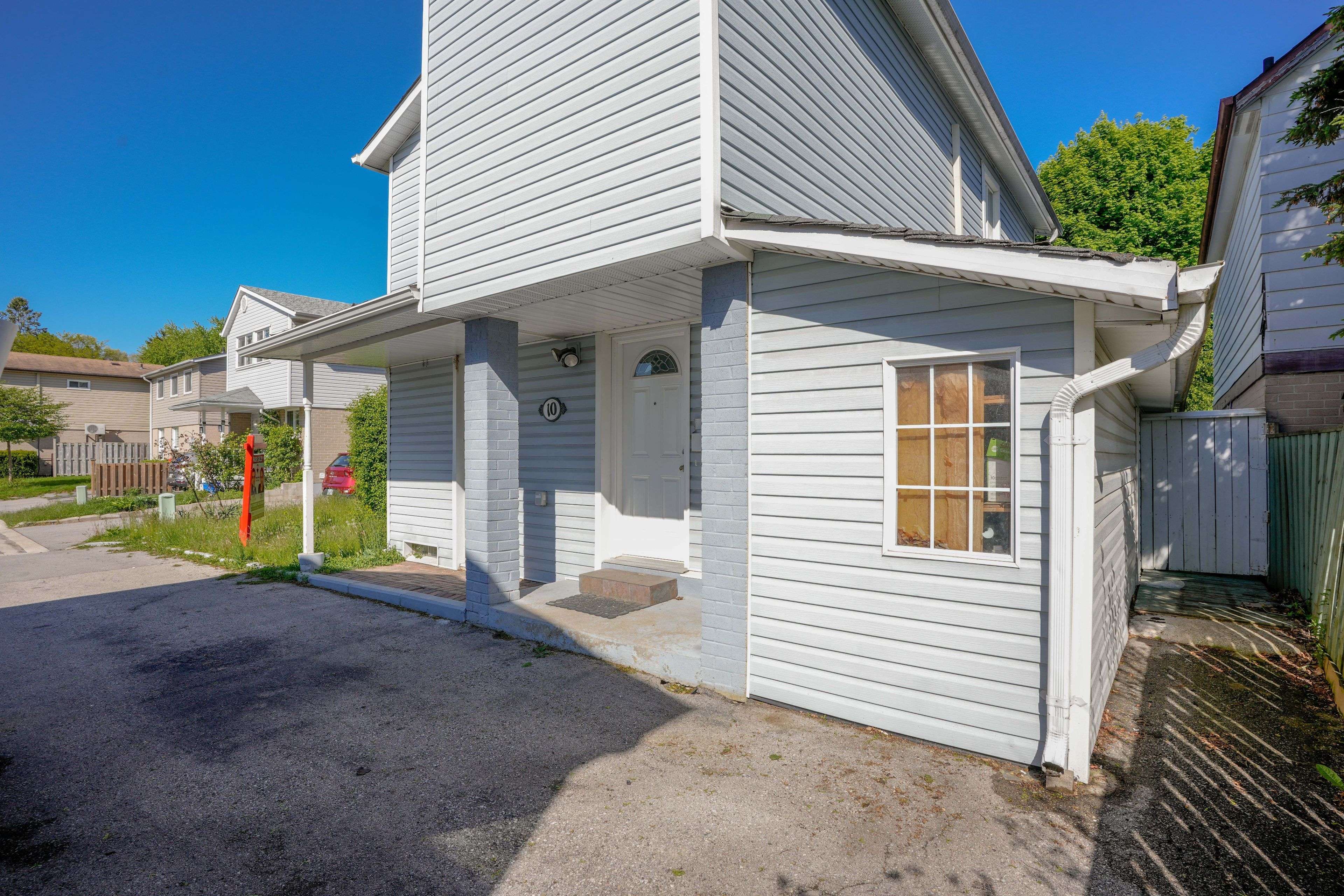$702,500
$725,000
3.1%For more information regarding the value of a property, please contact us for a free consultation.
4 Beds
2 Baths
SOLD DATE : 06/10/2025
Key Details
Sold Price $702,500
Property Type Single Family Home
Sub Type Detached
Listing Status Sold
Purchase Type For Sale
Approx. Sqft 1100-1500
Subdivision Central Park
MLS Listing ID W12177992
Sold Date 06/10/25
Style 2-Storey
Bedrooms 4
Annual Tax Amount $4,051
Tax Year 2024
Property Sub-Type Detached
Property Description
Ready To Move In, One Of The Largest Lots Of The Neighborhood With 6 Car Parking Space. Great Opportunity To Own An Affordable Detached Home In the desirable Central Park Neighbourhood On A Quite Court Location. It Is Few Mins Walk Away To Chinguacousy Park, Transit, Schools And Bramalea City Center. This Property Features 3+1 Bedrooms And 2 Full Bathrooms. The Main Floor Welcomes You With An Open Concept Kitchen, Living/Dining Area With Lots Of Windows And The Big Sunroom Provides You Extra Space & Lots Of Sunlight And Walk-Out To Large Backyard. 2nd Floor Used To Have 4 Bedrooms But Current Owner Converted Them To 3 Bedrooms And Now Have Extra Large Master Bedroom With 2 Closets & 2 Big Windows And Other 2 Good Sized Bedrooms Have Windows & Closets. Full & Finished Basement Have One Bedroom and Full Bathroom And A Large Recreational Room. 2 Big Sheds For Storage In The Backyard And A Large Storage Space On Side Of The House. No Neighbors Behind And No Side Walk To Clean. Don't Miss Out This Great Opportunity To Own A Detach House In The Heart Of Brampton. **EXTRAS** Windows- 2015, Sheds 2015, Siding-2015, Patio Doors- 2018, Main Floor Flooring - 2024, New Electrical Panel - 200 AMP. Open House - Sat - 1 PM to 4 PM.
Location
Province ON
County Peel
Community Central Park
Area Peel
Rooms
Family Room Yes
Basement Finished, Full
Kitchen 1
Separate Den/Office 1
Interior
Interior Features None
Cooling Wall Unit(s)
Exterior
Pool None
Roof Type Asphalt Shingle
Lot Frontage 24.76
Lot Depth 132.46
Total Parking Spaces 6
Building
Foundation Unknown
Others
Senior Community No
Read Less Info
Want to know what your home might be worth? Contact us for a FREE valuation!

Our team is ready to help you sell your home for the highest possible price ASAP
"My job is to find and attract mastery-based agents to the office, protect the culture, and make sure everyone is happy! "







