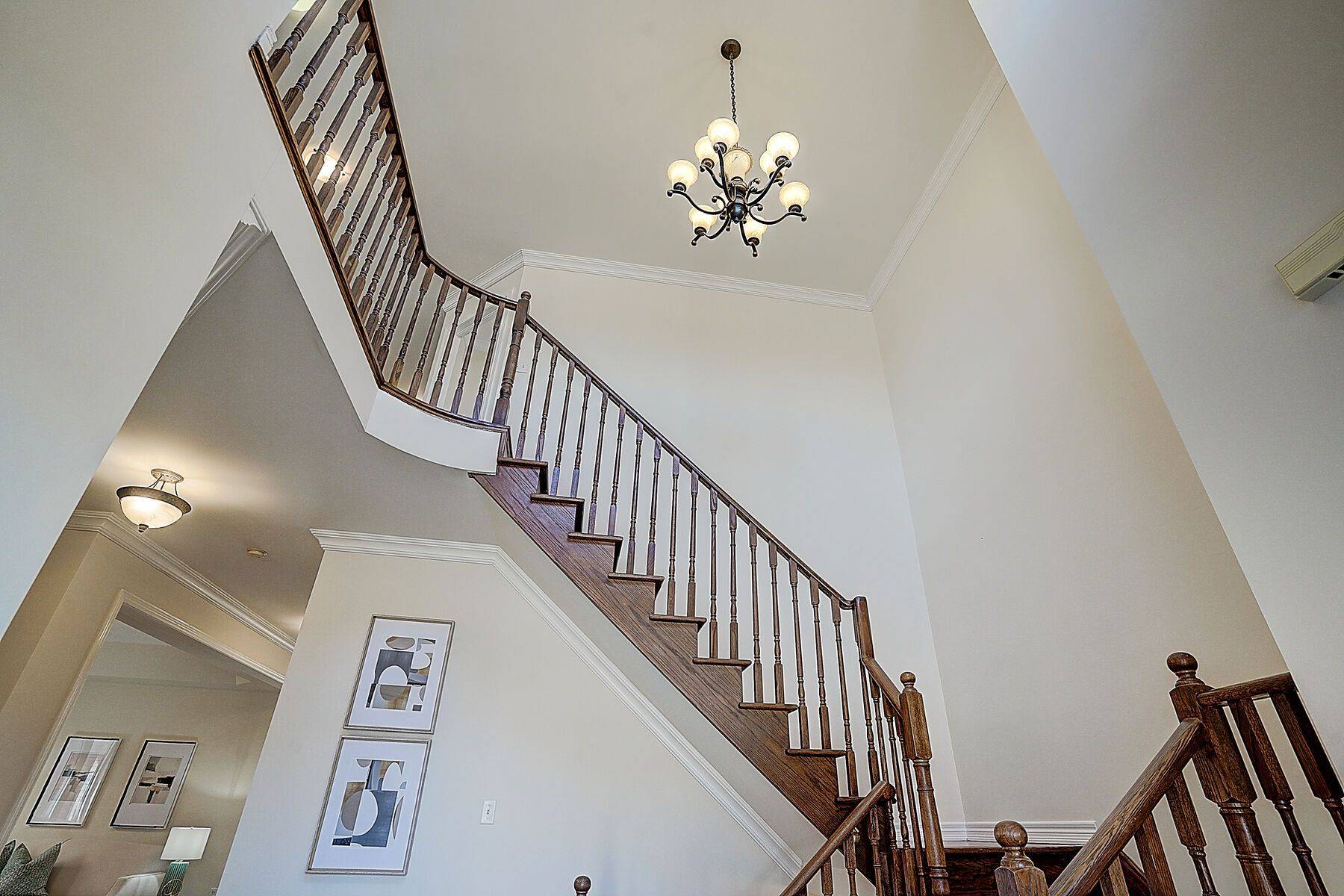$1,520,000
$1,399,000
8.6%For more information regarding the value of a property, please contact us for a free consultation.
6 Beds
4 Baths
SOLD DATE : 06/17/2025
Key Details
Sold Price $1,520,000
Property Type Single Family Home
Sub Type Detached
Listing Status Sold
Purchase Type For Sale
Approx. Sqft 2500-3000
Subdivision Oak Ridges
MLS Listing ID N12201331
Sold Date 06/17/25
Style 2-Storey
Bedrooms 6
Annual Tax Amount $6,666
Tax Year 2025
Property Sub-Type Detached
Property Description
Beautiful & Bright Premium Lot!Backing onto Grovewood Park, this exceptional home offers over 4,000 sq. ft. of private living space and a desirable south-facing view.The main level features a spacious open-concept layout with 9-foot ceilings, hardwood floors, and elegant crown molding throughout, adding a touch of sophistication. The custom kitchen is equipped with granite countertops, a modern backsplash, and built-in appliances. All bathrooms are finished with granite countertops, and pot lights throughout the home enhance its modern ambiance.The professionally finished basement includes a large great room, two bedrooms, and a 4-piece bathroom perfect for extended family or guests. The main-floor laundry offers direct access to the garage for added convenience.Ideally located near Oak Ridges Moraine, parks, shopping, public transit, community centres, and libraries this home is the perfect blend of luxury, comfort, and accessibility.
Location
Province ON
County York
Community Oak Ridges
Area York
Rooms
Family Room Yes
Basement Finished
Kitchen 1
Separate Den/Office 2
Interior
Interior Features Carpet Free, Built-In Oven
Cooling Central Air
Fireplaces Number 1
Fireplaces Type Electric, Family Room, Natural Gas
Exterior
Garage Spaces 2.0
Pool None
Roof Type Asphalt Shingle
Lot Frontage 40.03
Lot Depth 111.23
Total Parking Spaces 4
Building
Foundation Unknown
Others
Senior Community Yes
Read Less Info
Want to know what your home might be worth? Contact us for a FREE valuation!

Our team is ready to help you sell your home for the highest possible price ASAP
"My job is to find and attract mastery-based agents to the office, protect the culture, and make sure everyone is happy! "







