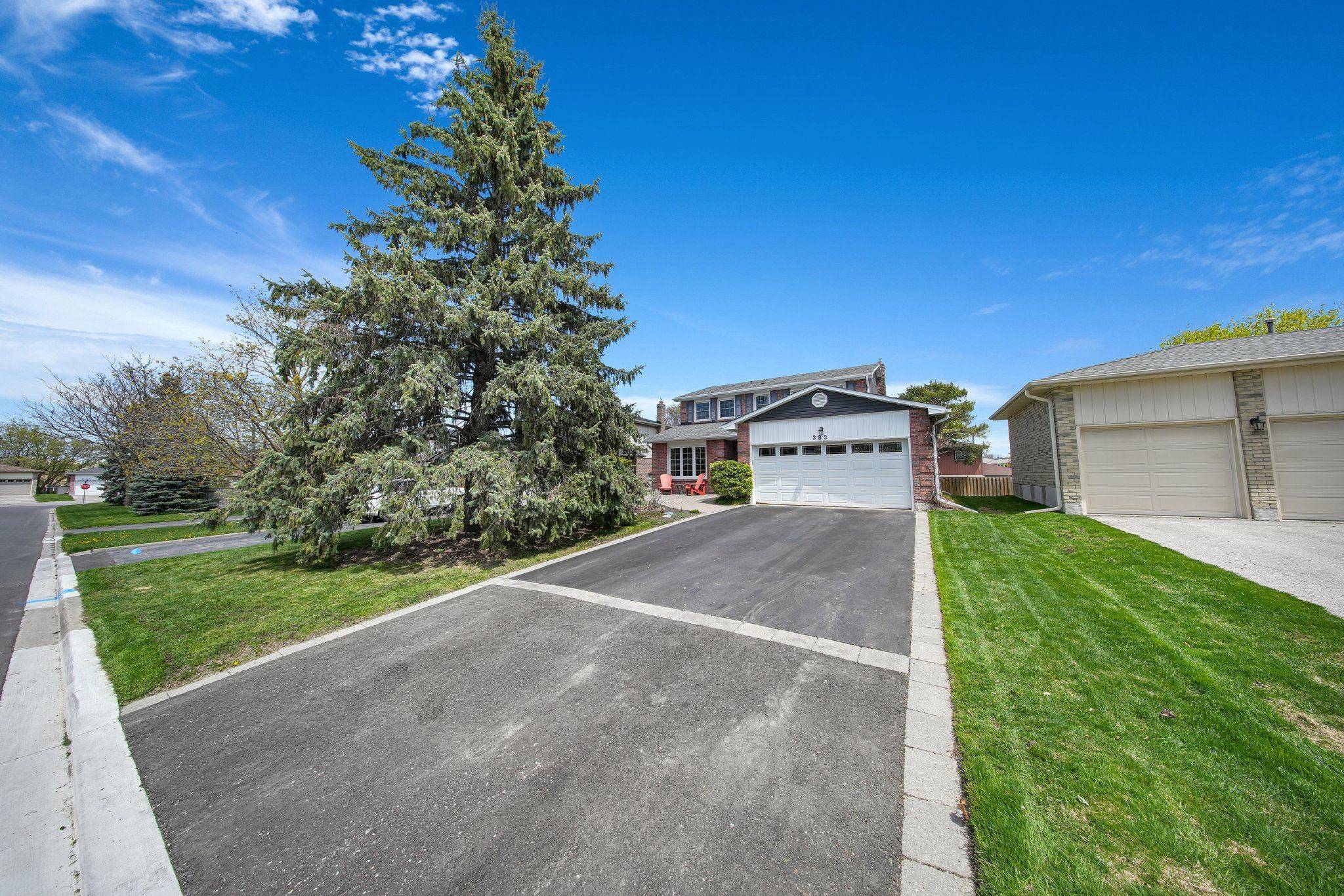$1,110,000
$1,149,900
3.5%For more information regarding the value of a property, please contact us for a free consultation.
4 Beds
3 Baths
SOLD DATE : 06/20/2025
Key Details
Sold Price $1,110,000
Property Type Single Family Home
Sub Type Detached
Listing Status Sold
Purchase Type For Sale
Approx. Sqft 2000-2500
Subdivision Bristol-London
MLS Listing ID N12139785
Sold Date 06/20/25
Style 2-Storey
Bedrooms 4
Annual Tax Amount $5,855
Tax Year 2025
Property Sub-Type Detached
Property Description
Calling all families and growing families! Welcome to this turnkey 4 bedroom home with timeless finishes throughout. There was only 1 model in this neighbourhood constructed as a 4 bedroom, and this is one of them. No awkward renovations or "bonus rooms", just 4 generous bedrooms with a primary en suite. The main floor features beautiful hardwood, and your classic living room and family room. The eat-in kitchen is elegant and boasts high end, stainless steel appliances for the at home chef. For your convenience, a garage entrance and the ever-sought-after mud room has been added. The partially finished basement is set up as rec space, offering extra living space with a ton of storage. The double garage and long driveway allow for parking up to 6 vehicles. The property has been very well maintained with gardens and nice lawn. The pride of ownership really shines at this property inside and out. If you are looking for a 4 bedroom home for your family in Newmarket, this is probably the one. Book your viewing today!
Location
Province ON
County York
Community Bristol-London
Area York
Rooms
Family Room Yes
Basement Partially Finished
Kitchen 1
Interior
Interior Features Auto Garage Door Remote, Storage
Cooling Central Air
Fireplaces Type Family Room, Rec Room, Natural Gas
Exterior
Parking Features Private Double
Garage Spaces 2.0
Pool None
Roof Type Asphalt Shingle
Lot Frontage 50.55
Lot Depth 108.27
Total Parking Spaces 6
Building
Foundation Poured Concrete
Others
Senior Community Yes
Read Less Info
Want to know what your home might be worth? Contact us for a FREE valuation!

Our team is ready to help you sell your home for the highest possible price ASAP
"My job is to find and attract mastery-based agents to the office, protect the culture, and make sure everyone is happy! "







